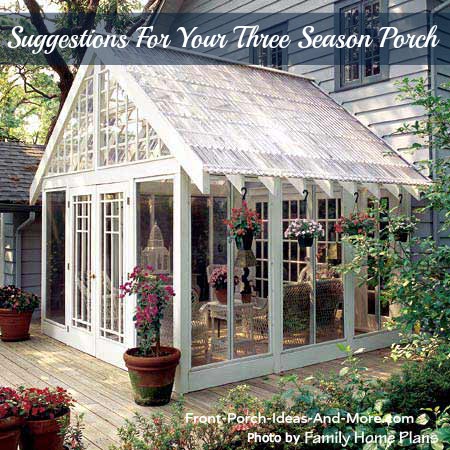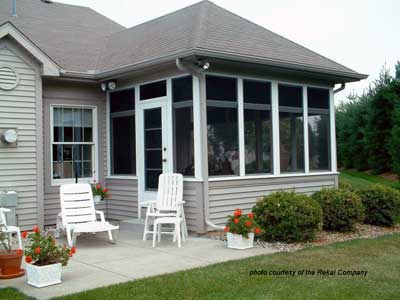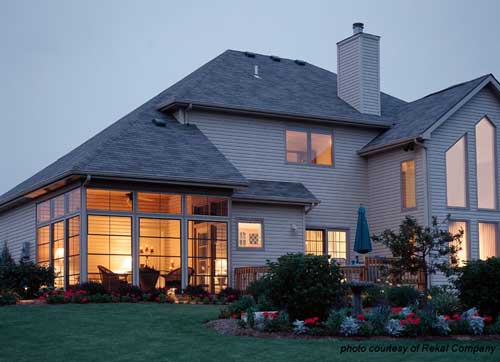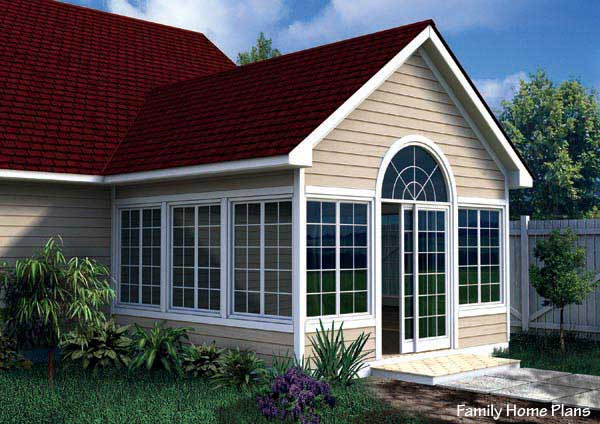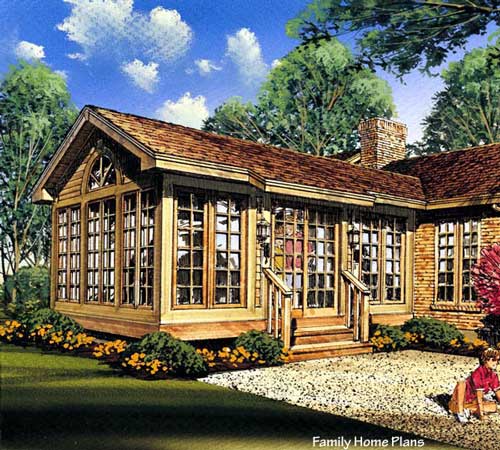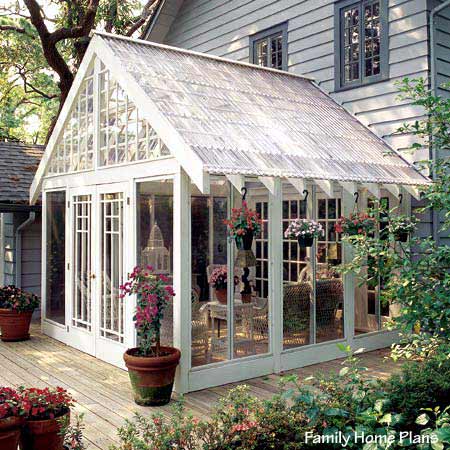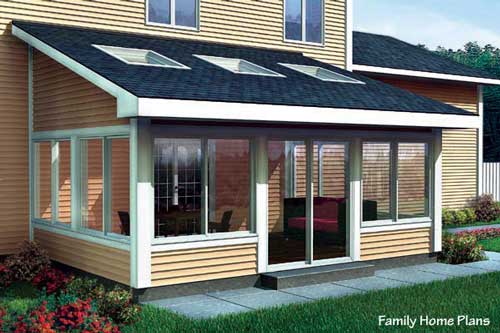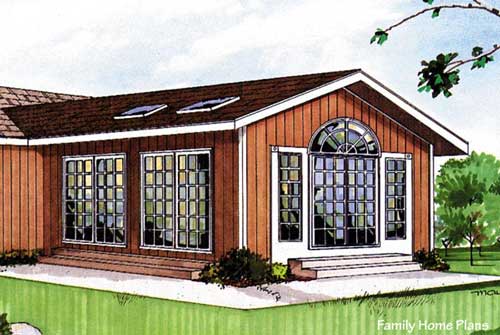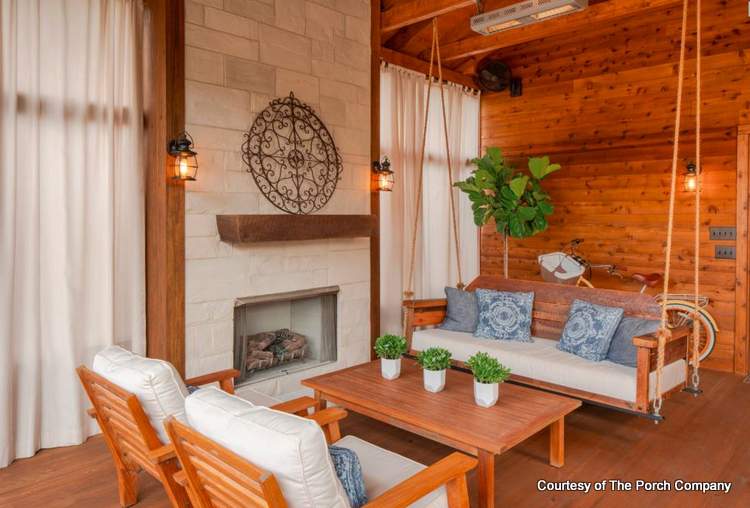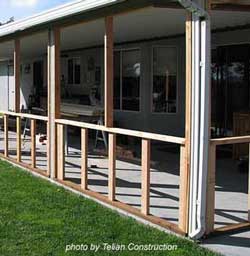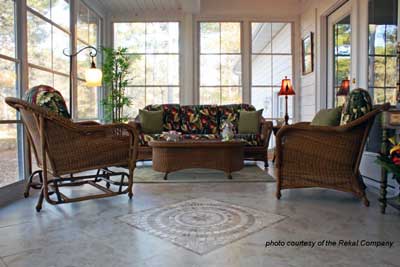|
By Dave and Mary
As an Amazon Associate we earn from qualifying purchases.
If you make a purchase through affiliate links on our site, we earn a commission at no cost to you.
See our disclosure policy.
The Ever Popular Three Season Porch
Living Space We Dare You Not to Love
A three season porch brings the outdoors in creating not only added living space but increased value as well.
We had one when we lived in Nebraska and was able to use it nearly 9 months of the year.
On warm evenings, Mary and I would sometimes sleep out on our porch.
To us, it was a mini-vacation just steps from our kitchen.
For you, we have a myriad of ideas for plans, designs, building options and considerations for your very own 3 season porch.

Imagine the fun you'll have decorating and
furnishing your new outdoor room!
How Is a Three Season Different from a Four Season Porch?
 A three season porch is often called a sunroom and is sometimes confused with all season porches.
A three season porch is often called a sunroom and is sometimes confused with all season porches.
Four season porches are fully insulated and normally have heating and air conditioning.
3 season porches and sun rooms are not insulated nor do they have heat and air conditioning, making them less expensive to build.
They are built for the express purpose of extending use during the year and can also be great during inclement weather and chilly days.
So location should be an important consideration when building this type of porch.

Window and Wall Options for 3 Season Porches
A three season room is all about screen and glass (or acrylic) and should be your major consideration when building a 3 season room.
Interchangeable Screen and Glass Panels
Permits you to convert your screen porch to a three season porch with glass inserts that replace the screen panels.
Purchased panels are usually fairly easy to install. However, you will have to store one or the other during the seasons.
Our personal experience with storing glass panels over several years was not favorable.
No matter how careful I was, I would end up cracking a glass panel or two. Glass is expensive to replace.
We recommend if using glass panels plan to move them safely and provide protected storage.
On the positive side, interchangeable panels can look great and come in a variety of sizes to accommodate almost any sized porch.
Touchstone Woodworks makes wall panels however we cannot attest to their quality or service.
Combination Panels

Mary and I like this option best because you don't have to store either the screen or glass.
They are self-storing so all you have to do is slide either the screen or acrylic panel into place.
We have discovered that most combination windows don't allow for total screen visibility.
However, we did find one manufacturer whose combination windows expose 75% of the screen which is awesome.
Their acrylic panels are extremely strong and you can have them made to fit almost any opening (even garage-door size openings).
We have more information about
these screen porch windows for you.
Dave's Tip - Transoms
Three season porches can become uncomfortably hot.
A neat way to control and stabilize the temperature in your 3 season porch is to use transoms.
These are small windows located near the top of your enclosure.
Whether you use interchangeable or combination panels, opening the transoms will allow heat to escape.
Combine this with ceiling fans and you should be able to enjoy your porch in comfort.

Find out more about the screen porch windows you see above
3 Season Porch Kits
Another option is to purchase a kit. Some include only the walls while others also have roof panels.
Most of the kits we've seen only have interchangeable windows, that is, you have to replace the screen panels with glass panels in the fall.
I have installed a screen porch kit and found it to be a good short-term solution.
If considering using a kit,we recommend you do extensive research and opt for the most quality kit you can afford.
So, once you know what type window and screens you'd like to have, you might want to either build it yourself
or hire a contractor. Either way you need a plan.
Common Mistakes to Avoid
When Planning Your Three Season Room
- Neglecting adequate insulation: is a major mistake.
In a three-season room, you want to maintain a comfortable temperature throughout the year.
Inadequate insulation will keep your room too warm in the summer and too cold in the winter.
- Poor ventilation: Ventilation is crucial to prevent the room from becoming stuffy or humid.
Make sure to have systems in place to circulate fresh air.
Windows, fans and vents come to mind to help regulate temperatures and humidity.
- Inadequate structural support: Make sure to build with appropriate load-bearing walls, beams, and foundation support for weather conditions such as wind, rain and snow.
Consult with an experienced contractor.
- Improper waterproofing: Keeping water away from your porch is paramount.
Water leaks can cause significant damage to your structure.
Use waterproof materials for the roof, windows, and exterior walls, and pay attention to the installation of flashing, gutters, and down spouts to productively channel water away from the room.
- Neglecting proper electrical wiring:
If you plan to install electrical outlets, lighting fixtures, or other electrical components in your three-season room, it's crucial to follow electrical codes and regulations.
Hire a qualified electrician to handle the wiring and ensure it is done safely and up to code.
- Overlooking sun control:
Since a three-season room typically has plenty of windows, consider how to provide shade to your room.
Full sun is not only very warm, but can fade your furniture and make for a Neglecting this can result in excessive heat gain, glare, and faded furnishings.
Install shades, blinds, or window treatments to control sunlight and protect the room's interior.
- Ignoring local building codes and permits:
Always check with your local building department to determine the permits you need and comply with the building codes and regulations.
- Poor design planning:
Carefully plan the layout and design of your three-season room for your personal needs and aesthetics.
Consider the room's purpose, the flow of traffic, and how it integrates with your home.
Consult with professionals, such as architects, contractors, or engineers, to ensure your three-season porch is built to code and meets your specific needs.
Look at These Three Season Porch Plans
Here are some home and porch plans that you can purchase from
Family Home Plans to build your three season porch.
As an affiliate of Family Home Plans, we may earn a commission if you purchase a plan through our link.

See this plan

See this plan

See this plan

See this plan

See this plan
Infrared Heater Options
You can easily extend your outdoor time by installing an infrared heater to potentially use your porch all year round!

Heat Your Gathering Space With An Infrared Heater
Learn more here.

Want to Build Your Own 3 Season Porch?
If you plan to build your own screen porch or three season porch, check out our how to build a three season porch section
and our other porch building sections that cover every aspect of constructing a porch or enclosure from the ground up.
Our 8 Building Suggestions for 3 Season Porches
- 1. Location: To capture the maximum benefit of a three-season porch locate the structure to faces south to capture the sun's rays for heat during the cooler months.
Ensure your porch has sufficient ventilation to allow hot air to escape in warmer months.
- 2. Accessibility: Ensure the flooring of your enclosure is the same as the flooring height in
your home to preclude falls and allow wheelchair access. In addition, plan to make your door width an accessible width also.
- 3. Ceiling Height:Higher ceilings give your room the appearance of being larger.
- 4. Skylights: Your enclosure will limit the amount of light in the adjacent room.
One way to gain light is to install skylights.
- 5. Minimize Costs. If building the porch yourself, make window frames standard sizes to accommodate glazed standard glaze windows.
This will make replacements easier and gives you more options.
Check with your local building supply provider to see what's available and costs before you begin.
Consider using wooden panels to create a knee wall subsequently reducing the amount of glass you will need.
- 6. Flooring:For flooring consider using
deck tiles that interlock.
They can be installed over almost any surface, look great, and wear really well.
You can get the look of wood, slate, or stone without breaking the bank.
- 7. Fans:Install outdoor ceiling fans to keep air flowing.
- 8. Customize: Add architectural features such as arches over screen panels, lattice-work, columns,
and bead board ceilings to further enhance the appearance and add value to your three season porch.
IMPORTANT NOTE: Whether you build from scratch or purchase a kit you need to comply with your local building codes.
You must also comply with your homeowner's association rules (HOA), if applicable. Obtain the necessary permits for your area.
A 3-Season Porch Recycling Idea
I once saw an idea for making a screened porch out of old screen doors as panels.
You could use the same methodology and create a similar three season porch: use storm doors with screen inserts.
You may even be able to find them at salvage locations to save even more money.

A wonderful 3 season porch


Hi! We're Mary and Dave, lifelong DIYers, high school sweethearts, and we both love porches.
You've come to the right place for thousands of porch ideas.
Our Sponsors



End Sponsors
|

Hi! We're Mary and Dave, lifelong DIYers, high school sweethearts, and we both love porches.
You've come to the right place for thousands of porch ideas.
--- Our Sponsors ---



--- End Sponsors ---
Our Newsletter, Front Porch Appeal
Learn more!
Thank you for being here!
|
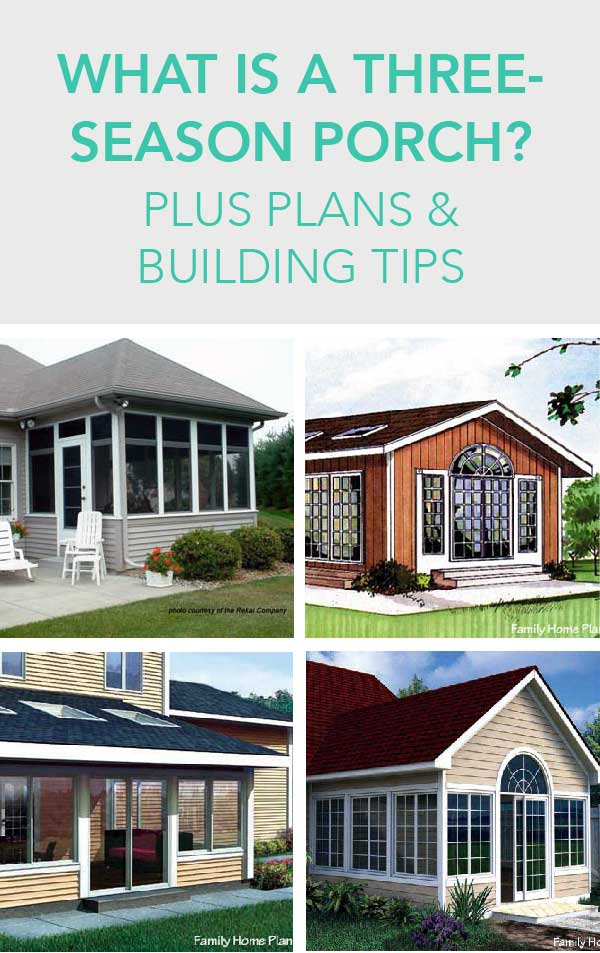
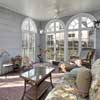 Enclosed Porches
Enclosed Porches
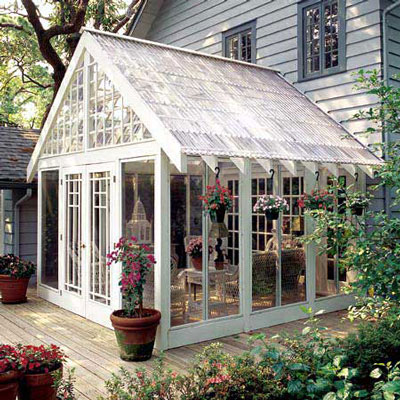 Four Season Porch Options
Four Season Porch Options
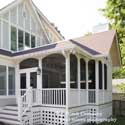 Sunroom Design Ideas
Sunroom Design Ideas









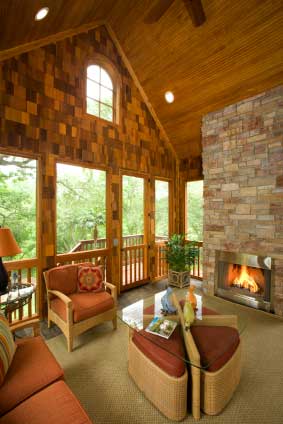 A three season porch is often called a sunroom and is sometimes confused with all season porches.
A three season porch is often called a sunroom and is sometimes confused with all season porches.
