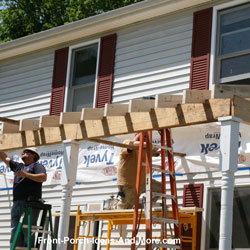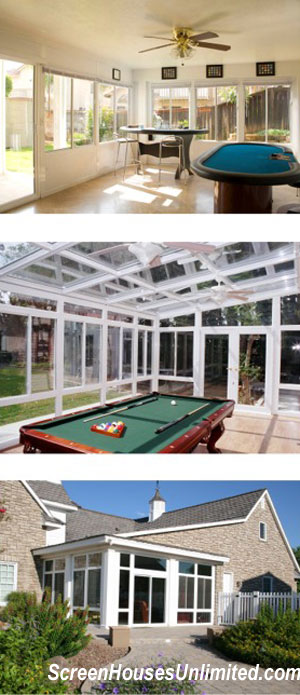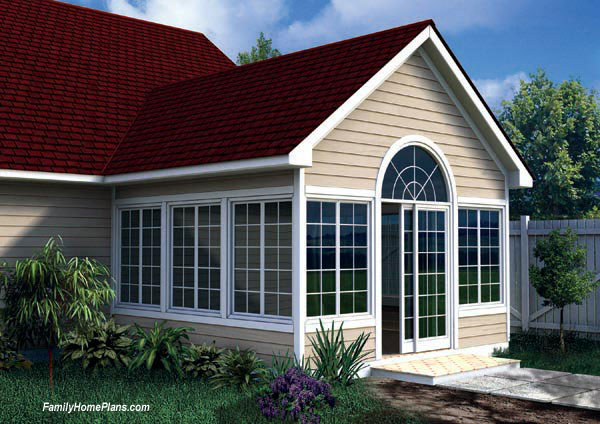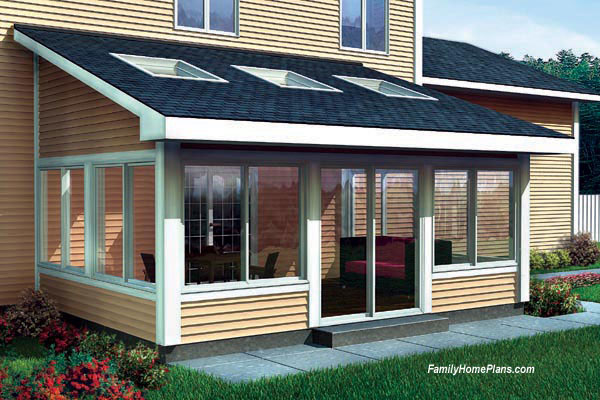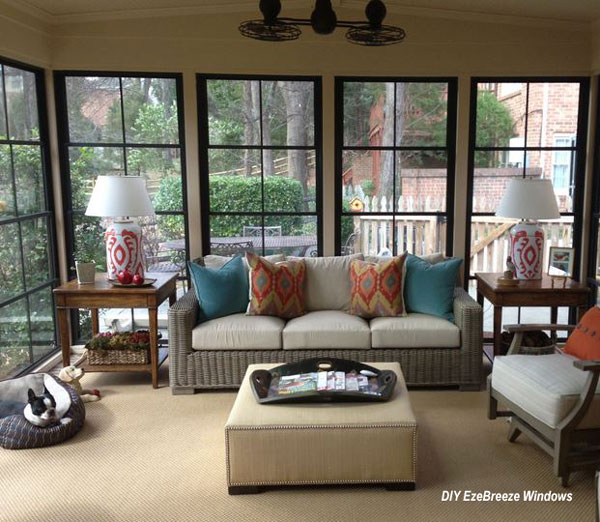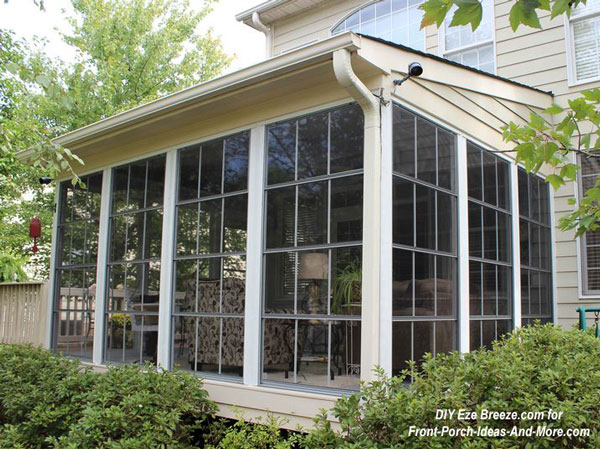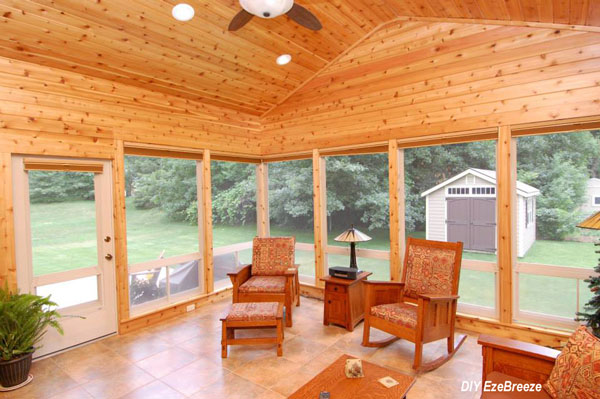|
As an Amazon Associate we earn from qualifying purchases. If you make a purchase through affiliate links on our site, we earn a commission at no cost to you. See our disclosure policy. Building a SunroomFrom DIY Sunrooms to Professionally BuiltOptions for building a sunroom are many, from doing it yourself from a sunroom plan to using a sunroom kit or hiring a contractor to build you a custom sunroom with all the wonderful amenities.A sunroom is a place to enjoy your family, entertain your friends and snuggle up with your kids or grandchildren even when it's cold outside. No matter what option you choose, Mary and I lay out the basics of what you need to know and discuss your options. This sunroom building guide should help you determine whether you have the skills to build your own or if it's more applicable to opt for a different approach. 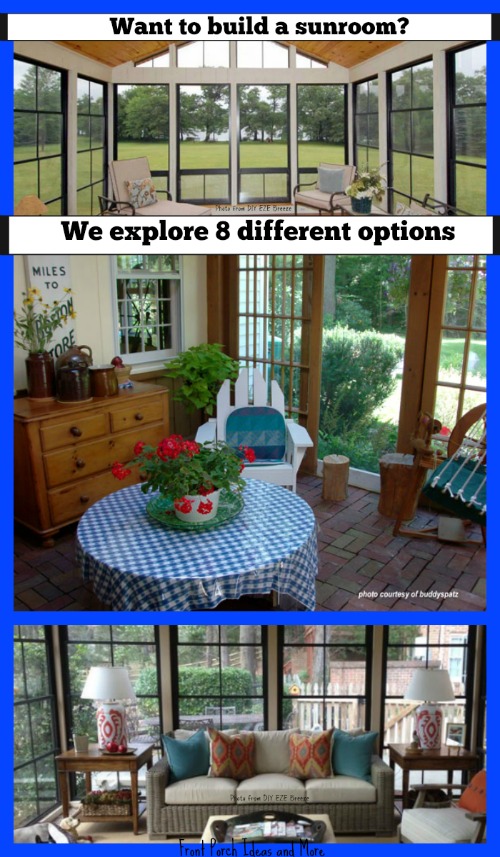
Disclaimer: Outlined below are the general steps for several building a sunroom options.
Information provided herein is only to assist you in determining whether you have the skills and experience to build a sunroom on your own.
Mary and I always recommend hiring a reputable contractor in your area to ensure it is constructed properly to meet both safety and building code requirements. You must adhere to local building codes, obtain proper building permits as applicable, and obtain HOA approval if required. Building a Sunroom: Is Your Home a Good Candidate?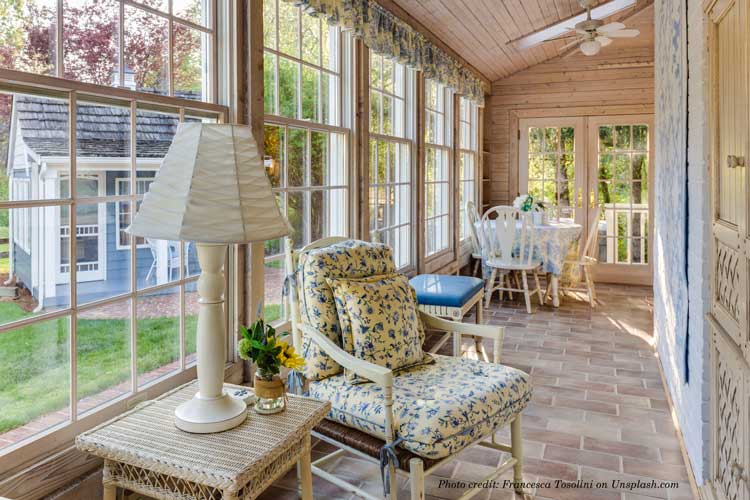
Before building a sunroom on your home, we suggest you work with an architect or experienced contractor to determine if a sunroom makes sense for your home. Some key things to keep in mind are:
Eight Sunroom Building Options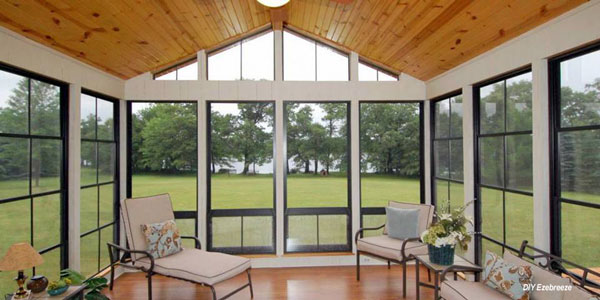
Sunroom with a viewPhoto courtesy of DIY Eze BreezeMary and I outline several sunroom building options below, some of which you may not have previously considered.Option 1: Building a Sunroom On Your Existing Porch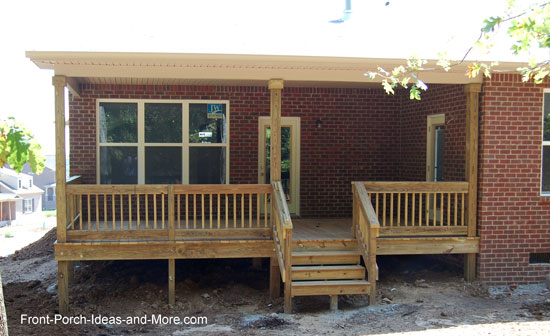
Covered back porch ideal for sunroom conversionSince the roof is already in place, this is probably the most economical sunroom addition project. Depending on the age of the porch you may want to consult with your local building codes and/or a reputable contractor to make sure your structure is adequate to handle the additional weight. We strongly encourage you to do so.Select Your WindowsWindow size and placement often dictate the overall design of your sunroom.Mary and I recommend selecting high quality windows. Determine whether you need insulated or non-insulated glass. Insulated windows are recommended if you plan to use your sunroom year round. Other considerations include tempered versus non-tempered glass and window framing, i.e., double hung, hinges, sliding, fixed, bow or bay, etc. See our Windows for a Sunroom Section for more options. Size matters: Consider the size of windows you need and design configurations. Windows from floor to ceiling obviously give you the most light but also increase heat build-up in the sunroom. You may also want a transom light above the door or other custom designed window shapes. Determine Your Electrical Requirements for Building a SunroomExisting porches will normally already have some electrical components like lights and outlets. However, you may want to increase your electrical options to accommodate additional furniture or add fans and additional lighting or switches.Because a sunroom is mostly glass, you'll need to know where the electrical features will be located so you can frame the structure accordingly. We highly recommend contacting and using a qualified electrician to not only do the electrical work but also help during the design phase. Select Your Flooring Option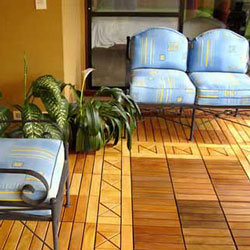 Depending on the composition and condition of your existing porch floor, you may want or need to change the sub-floor.
The sub-floor will carry the decking or flooring material.
Depending on the composition and condition of your existing porch floor, you may want or need to change the sub-floor.
The sub-floor will carry the decking or flooring material.
Again, depending on your porch's foundation, you many need to reinforce the piers, posts, joists or beams depending on which option you choose. You may need to consult with a qualified contractor to ensure your porch foundation can carry the additional load. Often adding a layer of exterior plywood over the existing porch floor will suffice; but again, you may want to consult with a reputable contractor. You have many flooring options from which to choose: wood, carpet, tile, stone, brick, concrete, etc. Frame It UpNow that you know the size of the windows, your overall sunroom design, your electrical requirements, and after the subfloor has been installed, it is time to frame your existing porch.Typically you will have already removed the porch balustrade, if applicable. Generally speaking, you will frame to the dimensions of your window allowances. Although not difficult, it is one of the most important steps in the process. The more accurate and level the framing the easier it is to install the windows. Be sure to follow the instructions for window and door installation that come with the products you selected. Not all windows or doors are installed the same way so it is critical you adhere to the specific installation process for your selected windows. You may want to run electrical wiring prior to installing windows depending on your specific sunroom design. Install Your Windows and DoorFollow the directions for installing your windows and door.Install the Electrical Wiring and FixturesOnce framing has been completed and windows installed, run electrical wiring and install fixtures if not already done.Jazzing It Up on the ExteriorComplete the exterior work depending on your sunroom design. This could range from installing some type of siding to just adding exterior trim work.Finish the InteriorInstall your selected flooring and add lighting fixtures, fans, etc. Add hardware and trim as applicable.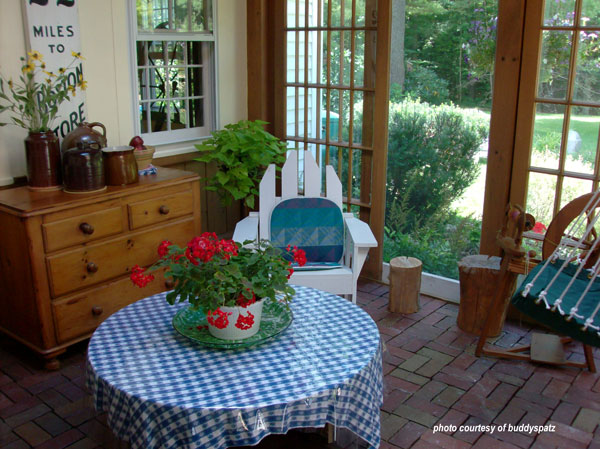
Delightful and inviting sunroom with a brick floorphoto courtesy of buddyspotzOption 2: Building a Sunroom on Your Existing or New Deck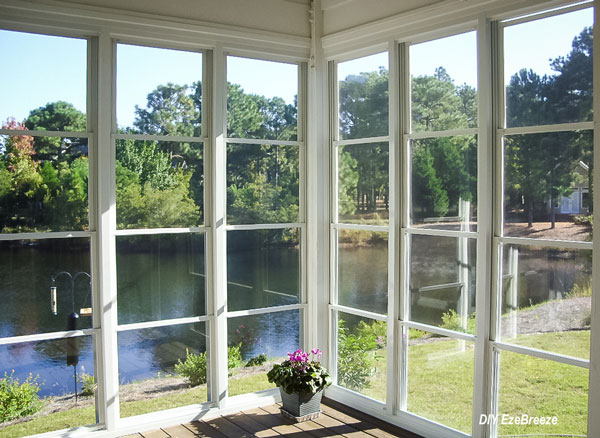
Photo courtesy of DIY Eze BreezeVertical 4-track sunroom windowsYou can often save substantial money by building a sunroom on your existing deck. However, most decks are not constructed to support the weight of a sunroom's windows, framing, and roof let alone snow if you live in a cold climate.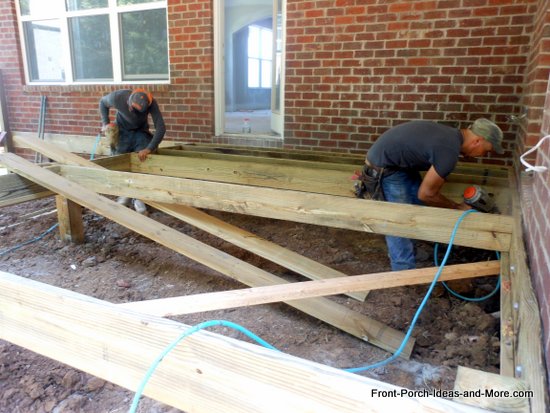
Before you contemplate building a sunroom on your deck, you need to ensure it can support the new structure:
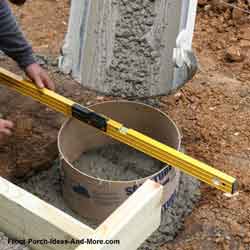 See our Porch Foundation section for more detailed information about foundations and flooring.
See our Porch Foundation section for more detailed information about foundations and flooring.
As tempting as it might be, building a sunroom on top of your existing deck can be catastrophic if you do not ensure it can support the weight. It may just require additional piers or other reinforcements which still can save you money. 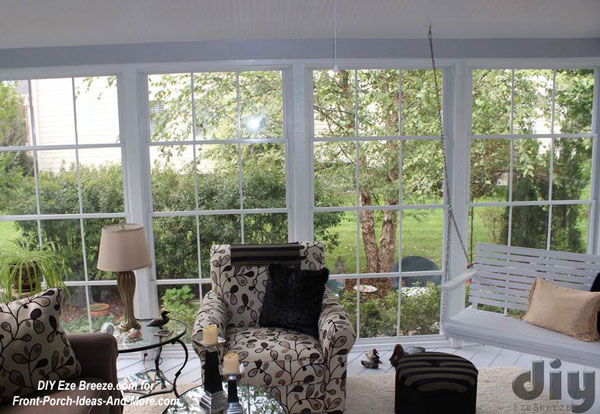
Photo courtesy of DIY Eze Breeze However, we always strongly recommend you contact your local building codes department and/or
a reputable contractor to assess your deck's capabilities before you begin.
Option 3: Building a Sunroom on Your Patio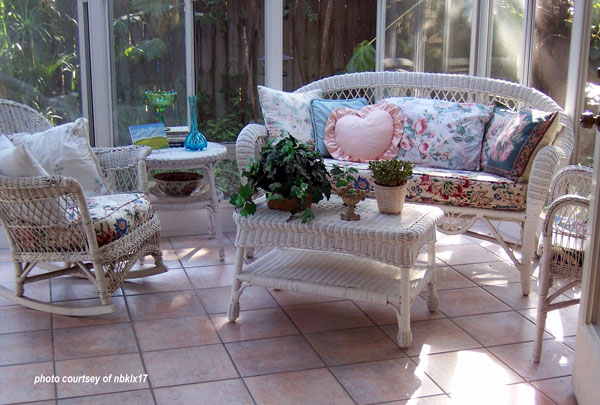
Cozy and comfortable sunroom with tiled floor
This is not unlike building a sunroom on your existing deck except your foundation will be different.
Depending on the type of patio you have additional foundation materials may need to be added.
|
||||||
More Sunroom Ideas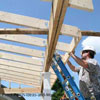 Sunroom Design Ideas
Sunroom Design Ideas
Select the right design to maximize your sunroom.... |
 Sunroom Flooring Options
Sunroom Flooring Options
Discover all of your sunroom flooring options... |
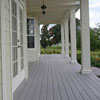 Sunroom Window Treatment Ideas
Sunroom Window Treatment Ideas
Explore ideas for your sunroom windows..... |
You Are Here:
|

Hi! We're Mary and Dave, lifelong DIYers, high school sweethearts, and we both love porches. You've come to the right place for thousands of porch ideas.
Our Sponsors



End Sponsors
Helpful Links
Enjoy shopping Amazon (affiliate link)Popular Pages
What's NewJoin Our Newsletter Family
Porch Designs
Porch Ideas for Mobile Homes
Build a Porch | Small Porches
Porch Columns | Porch Railings
Screened Porches
Porch Curtains | Porch Enclosures
Porch Landscaping | Vinyl Lattice
Porch Decorating | Porch Ideas
Shop
Navigation Aids
Home | Top of PageSite Search | Site Map
Contact Us
Policies
Disclosure Policy | Privacy PolicyLegal Info
Please Join Us Here Also

Find a Trusted Local Pro
Copyright© 2008-2025
Front-Porch-Ideas-and-More.com All rights reserved.
No content or photos may be reused or reproduced in any way without our express written permission.
At no extra cost to you, we earn a commission by referring you to some products on merchant sites. See our disclosure policy.
We, Front Porch Ideas and More, confirm, as stated on our privacy policy, that we do not sell personal information.
All content here is solely for presenting ideas. We recommend consulting with a licensed, experienced contractor before you begin your project.
We make no guarantees of accuracy or completeness of information on our site or any links to other websites contained here.
Thank you for taking your time to stop by. See what's popular and new here.

Hi! We're Mary and Dave, lifelong DIYers, high school sweethearts, and we both love porches. You've come to the right place for thousands of porch ideas.
--- My New Molly Jo Book ---

Gentle mystery for kids 8-12. Adults like it too. My book helps kids slow down, notice, and appreciate everyday surprises in nature. It's for sale in right here!
--- Our Wonderful Sponsors ---



--- End Sponsors ---
Our Newsletter, Front Porch Appeal
Learn more!Thank you for being here!
At no extra cost to you, we earn a commission by referring you to some products on merchant sites. See our disclosure policy.
We, Front Porch Ideas and More, confirm, as stated on our privacy policy, that we do not sell personal information.
All content here is solely for presenting ideas. We recommend consulting with a licensed, experienced contractor before you begin your project.
We make no guarantees of accuracy or completeness of information on our site or any links to other websites contained here.
Front Porch Home | Return to Top
Contact Us | About Us | Advertise with Us | Search | Site Map
Media | Privacy Policy | Disclosure | Legal Notice | What's New
We, Front Porch Ideas and More, confirm, as stated on our privacy policy, that we do not sell personal information.
All content here is solely for presenting ideas. We recommend consulting with a licensed, experienced contractor before you begin your project.
We make no guarantees of accuracy or completeness of information on our site or any links to other websites contained here.
Front Porch Home | Return to Top
Contact Us | About Us | Advertise with Us | Search | Site Map
Media | Privacy Policy | Disclosure | Legal Notice | What's New
No content or photos may be reproduced or copied in any way without our express written permission.
