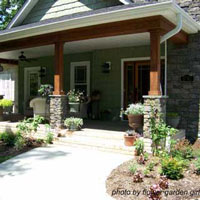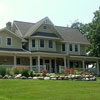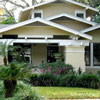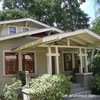Bungalow Floor PlansBungalow Style Homes with Front PorchesBungalow floor plans can vary in both style and features. Bungalow style homes, by their nature, exude warmth and charm.With everything on one level, Arts and Crafts bungalows, as they are also called, are ideal for just about everyone. Couple that with fantastic porches and you'll easily have the home of your dreams. Mary and I enjoy driving through neighborhoods full of bungalow houses; they are just so appealing to the eye and one of our favorite home styles! You just want to relax on their porch and watch the world go by. 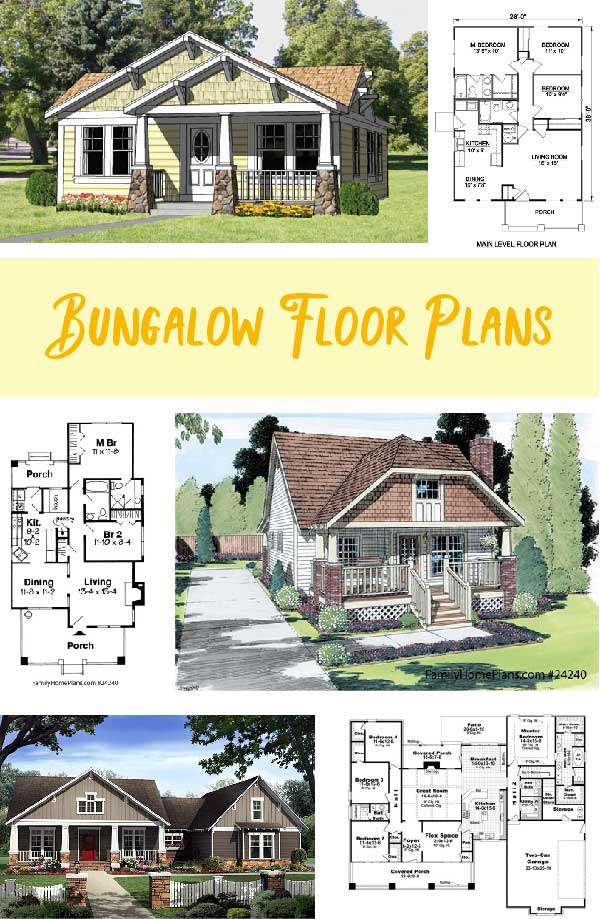
Which of these bungalows do you love?We hope you enjoy relaxing here as you browse the bungalow style house plans we've gathered for you from Family Home Plans.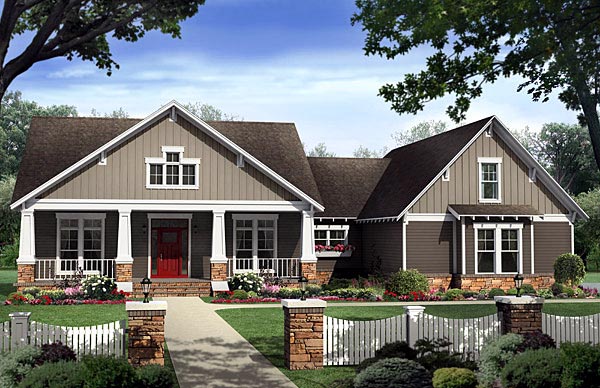
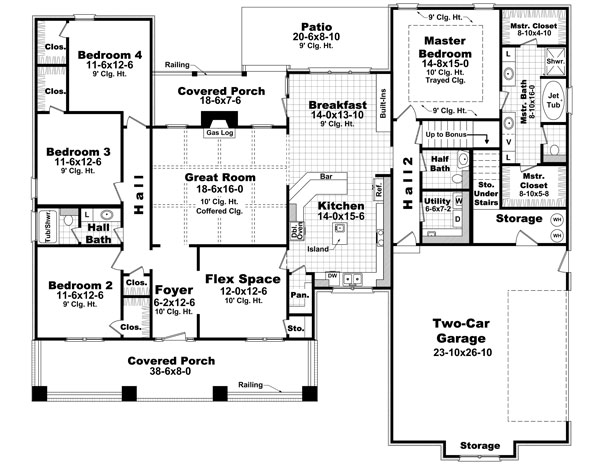
Family Home Plan #59198: Truly inviting bungalow floor plan, nice-sized porch (36 x 8) and generous garage and storage areaWho wouldn't love calling this place home? And even a covered porch on the back with gas logs for those cozy chilly evenings for family time.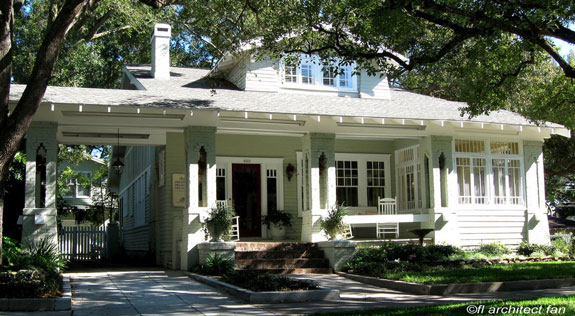
Beautiful bungalow with charming front porchPhoto courtesy of FL Architect FanBungalow Characteristics
Craftsman Bungalow Floor PlansFamily Home Plans graciously let us show you a few of their many bungalow floor plans. All have great porch designs and if you are like us, we like seeing the possibilities.Simply go here and jot down the plan numbers you see with some of our pictures. 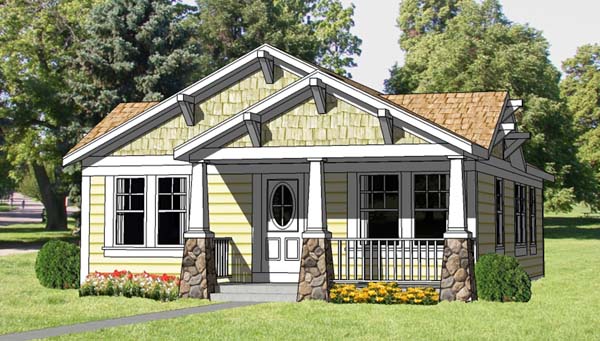
Plan #94371Such an adorable bungalow floor plan with 1064 square feet including 2 baths and 3 bedrooms. Even an adorable porch is included in this sweet home! 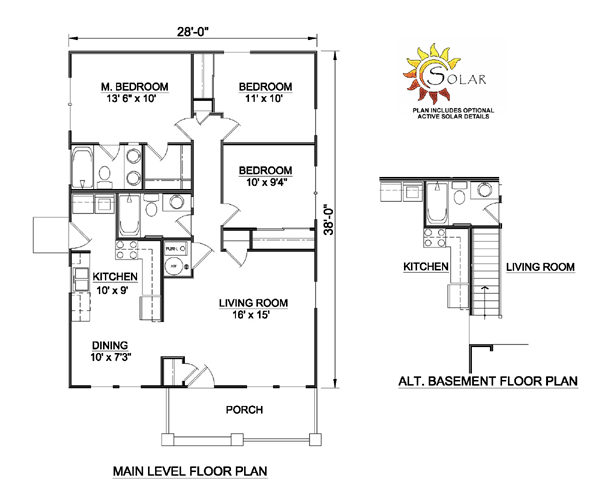

Plan #24240Bungalow with hip roof over front porch. Wonderful starter home - 964 square feet 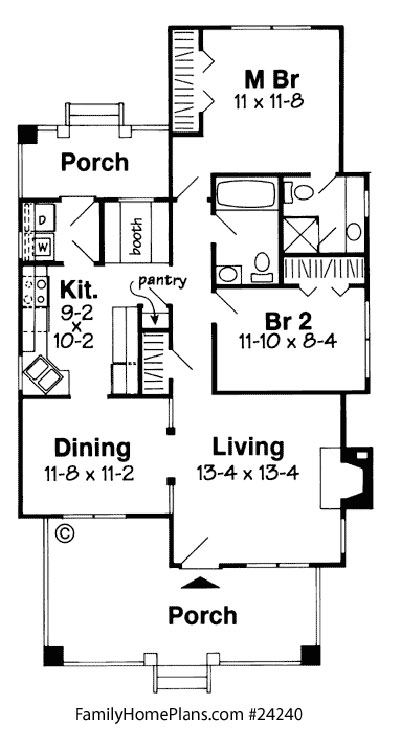
Plan 24240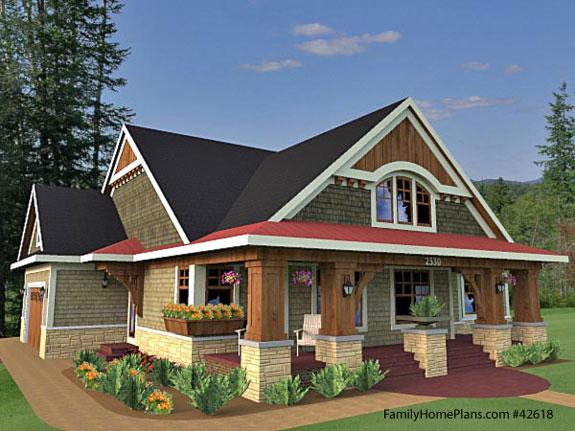
Plan #42618Gable and shed roof over 436 square foot front porch; home is 1866 square feet 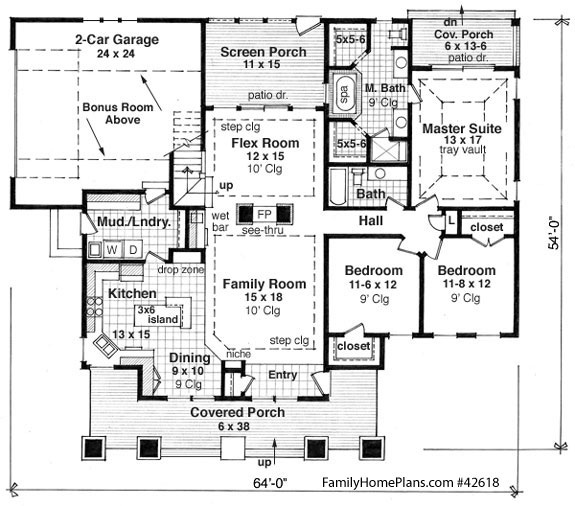
Did You Know?Bungalow designs and floor plans are not limited by strict designs. Over the years, bungalow architecture has evolved and you can find styles in Queen Anne, California, Mission, Tudor, Prairie, Foursquare, Colonial and Spanish Colonial, Cape Cod, and of course, Craftsman. There are others as well.Each has their specific characteristics, from the location of the front door to the size of the front porch. Craftsman bungalow floor plans would include built-ins, a fireplace, wide over-hanging eaves, and plastered ceilings. Queen Anne's on the other hand, will typically have art-glass window designs, a parlor, along with wallpapered walls. 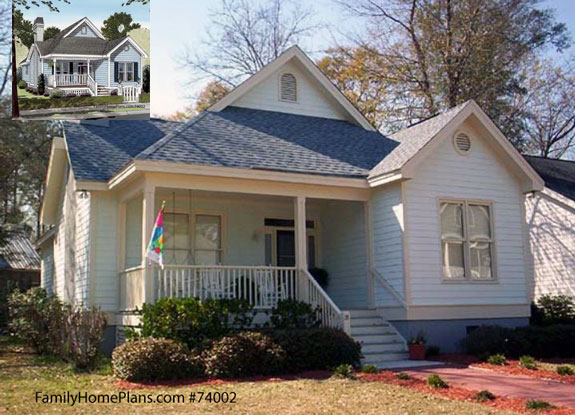
Plan #74002Charming bungalow with 210 square foot front porch - home is 1451 square feet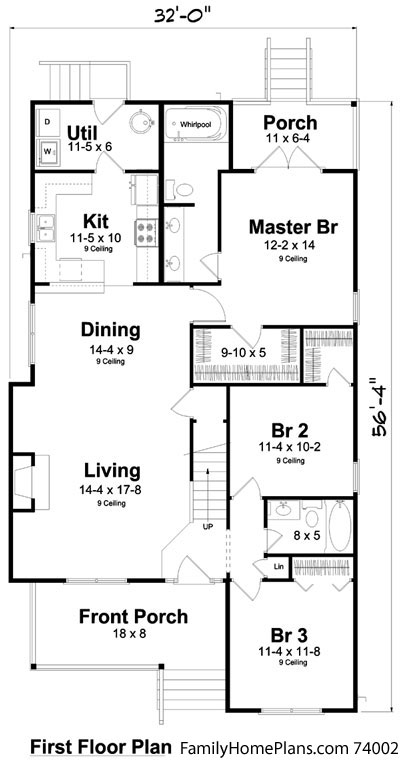
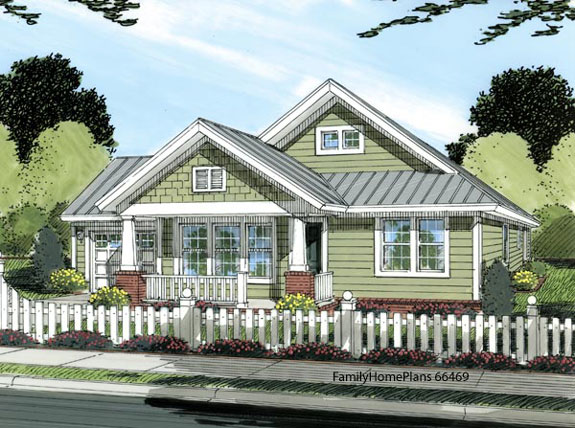
Plan #66469 classic bungalowThis classic bungalow home is 1260 square feet with a nice 128 square foot porch.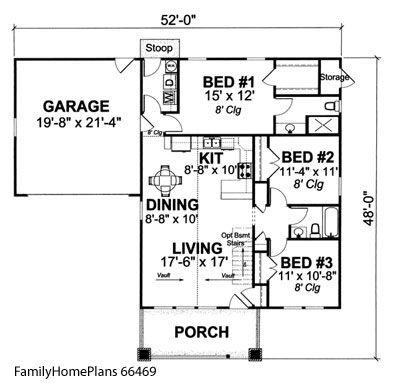
Plan 66469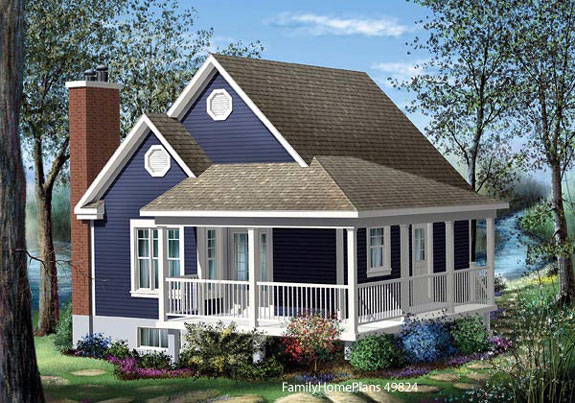
Plan #49824A very charming wrap around with 240 square foot porch; the home is 613 square feet.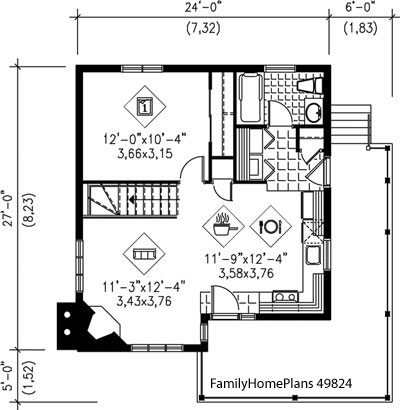
Plan 49824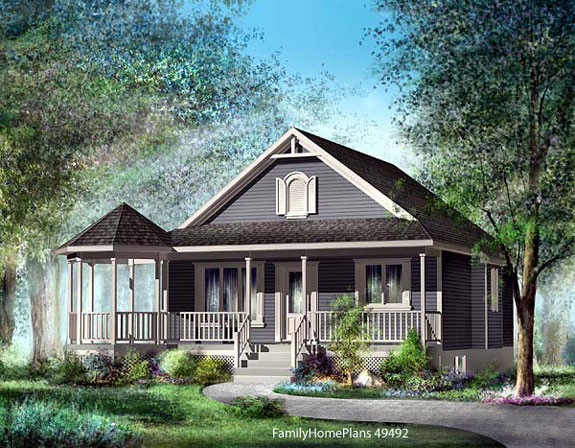
Plan #49492This bungalow has a large veranda with a pergola roof. The home is 794 square feet.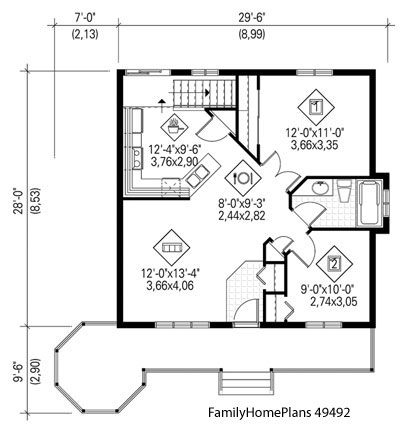
Plan 49492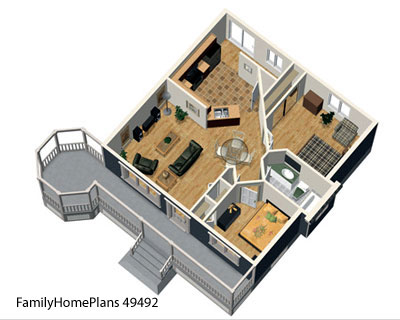
Interior view Plan 49492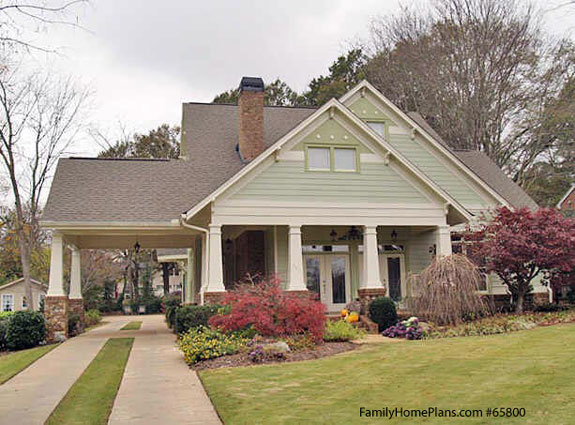
Plan 65800This classic Craftsman bungalow has a 574 square foot front porch. The home is 1657 square feet.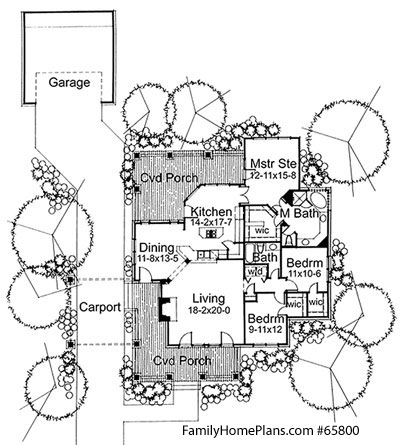
Plan 65800Return to TopSearch House PlansIf you see a house plan you like on our site, jot down the plan # and have it handy for when you visit Family Home Plans. They have a wonderful collection of plans and many can be modified to fit your needs. Search to your heart's content.Are you looking specifically for a PORCH PLAN? Great, then please take a look at these porch plans they offer (very popular with our readers!) Looking for GARAGE PLANS? Great, then please take a look at these garage plans they offer We may receive a commission if you purchase a plan through our link. The price is the same to you. See our full affiliate disclosure policy. Have fun finding the perfect plan for your bungalow home. Send Your Photos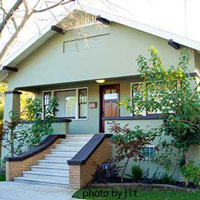 Love Your Bungalow! Send us a photo of your bungalow and we'll share it with others. Live in a bungalow neighborhood?
Let us know and we may very well "go on the road" to visit!
Love Your Bungalow! Send us a photo of your bungalow and we'll share it with others. Live in a bungalow neighborhood?
Let us know and we may very well "go on the road" to visit!
Send photos and/or info to: info(at)front-porch-ideas-and-more(dot)com

Hi! We're Mary and Dave, lifelong DIYers, high school sweethearts, and we both love porches. You've come to the right place for thousands of porch ideas. Our Sponsors


End Sponsors Helpful LinksEnjoy shopping Amazon (affiliate link)Popular PagesWhat's NewJoin Our Newsletter Family Porch Designs Porch Ideas for Mobile Homes Build a Porch | Small Porches Porch Columns | Porch Railings Screened Porches Porch Curtains | Porch Enclosures Porch Landscaping | Vinyl Lattice Porch Decorating | Porch Ideas Shop Navigation AidsHome | Top of PageSite Search | Site Map Contact Us PoliciesDisclosure Policy | Privacy PolicyLegal Info Please Join Us Here Also
Find a Trusted Local Pro Copyright© 2008-2025 Front-Porch-Ideas-and-More.com All rights reserved. No content or photos may be reused or reproduced in any way without our express written permission. At no extra cost to you, we earn a commission by referring you to some products on merchant sites. See our disclosure policy. We, Front Porch Ideas and More, confirm, as stated on our privacy policy, that we do not sell personal information. All content here is solely for presenting ideas. We recommend consulting with a licensed, experienced contractor before you begin your project. We make no guarantees of accuracy or completeness of information on our site or any links to other websites contained here. Thank you for taking your time to stop by. See what's popular and new here. |

Hi! We're Mary and Dave, lifelong DIYers, high school sweethearts, and we both love porches. You've come to the right place for thousands of porch ideas. --- Cute Mushroom Mug ---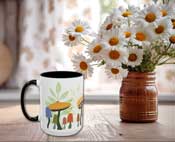
Wouldn't this be an adorable mug for your porch? It's for sale in my Etsy shop! --- Our Wonderful Sponsors ---


--- End Sponsors ---Our Newsletter, Front Porch AppealLearn more!Thank you for being here! |
||||||
|
At no extra cost to you, we earn a commission by referring you to some products on merchant sites. See our disclosure policy.
We, Front Porch Ideas and More, confirm, as stated on our privacy policy, that we do not sell personal information. All content here is solely for presenting ideas. We recommend consulting with a licensed, experienced contractor before you begin your project. We make no guarantees of accuracy or completeness of information on our site or any links to other websites contained here. Front Porch Home | Return to Top Contact Us | About Us | Advertise with Us | Search | Site Map Media | Privacy Policy | Disclosure | Legal Notice | What's New |
|||||||
|
No content or photos may be reproduced or copied in any way without our express written permission. | |||||||
