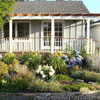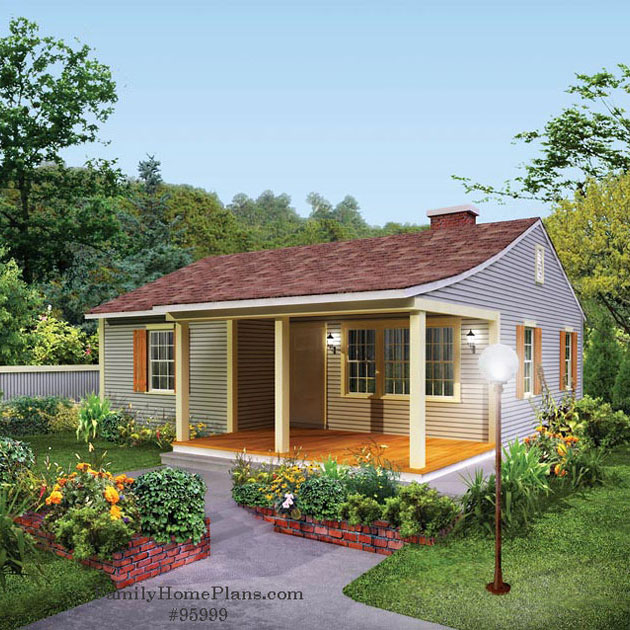Detached Garage PlansAnd Some with Porches!Detached garage plans can be cost effective and relatively easy to build whether you hire a contractor or build it yourself. Garages can offer more than just walls, doors, and a roof for your car.Depending on the size of your detached garage, it can also be used to protect your vehicle and provide additional living space without much effort. As an Amazon Associate we earn from qualifying purchases. If you make a purchase through affiliate links on our site, we earn a commission at no cost to you. See our disclosure policy. 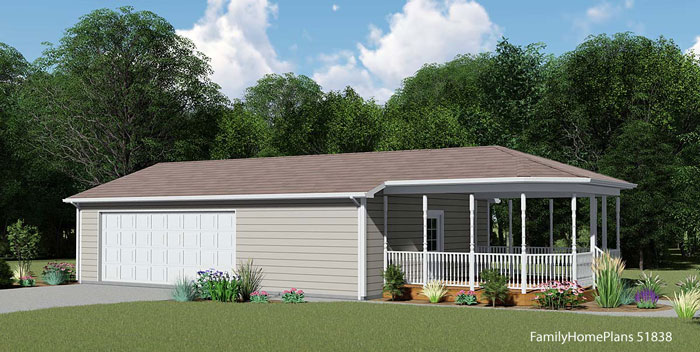
Traditional style car garage plan with large inviting porch - Family Home Plans # 51838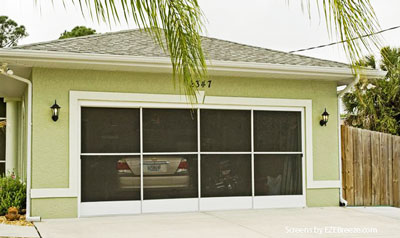 A detached garage can easily be transformed into an outdoor living area by simply adding
garage door screens using EzeBreeze screen windows as shown at right.
A detached garage can easily be transformed into an outdoor living area by simply adding
garage door screens using EzeBreeze screen windows as shown at right.
Or, if wanting a more formal space such as a man cave, she-shed, home office, art studio, wet bar, or recreational room, following a few easy steps to construct or convert your existing garage can create that special space. Including a porch makes it even better to enjoy the outdoors in comfort. We have selected our picks of detached garage plans to show you many options you may not have previously considered. These come provide you choices and conveniences such as size, foundation, access, and in come cases lavatories, too! Single Car Garage OptionsEven one-car detached garages can be perfect for your vehicle or as a home office, gym, or other retreat. Garages are usually less expensive to build than a room addition and can be designed in a number of appealing ways.You can find the following garage plans and many others at Family Home Plans (our affiliate link). 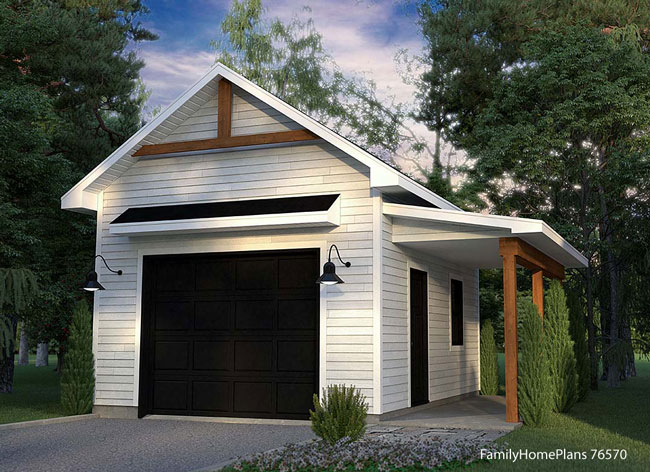
Ranch-style single car garage plan with porch - Family Home Plans # 76570The rendering of a Craftsman-style detached garage below is indicative of the variety of styles available giving you lots of options with which to match your home's architecture if desired. This plan offers tapered columns on stone pedestals and exposed beam construction.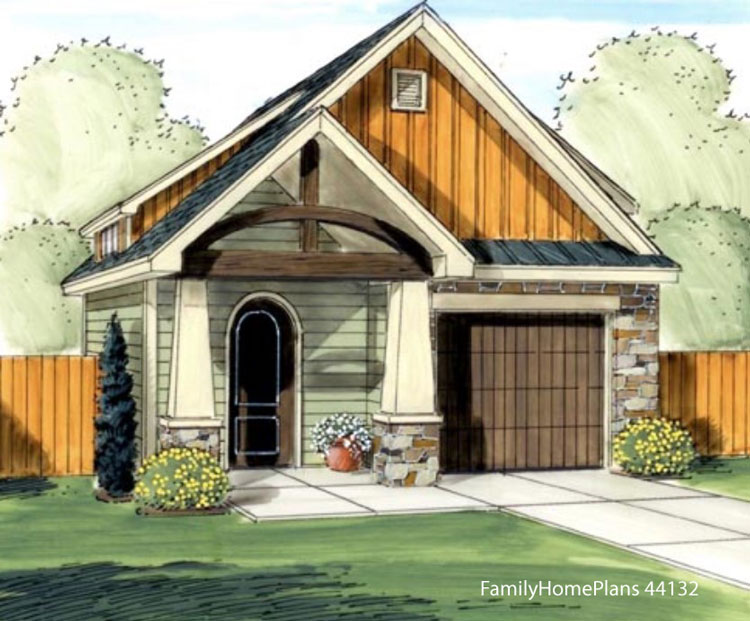
Craftsman-style single car garage plan - Family Home Plans # 44132A car port porch is yet another option. As shown, the carport can be used for a vehicle making this a two-car garage or used as a nice porch as well. This plan calls for a carport with a shed roof and has ample storage above the garage.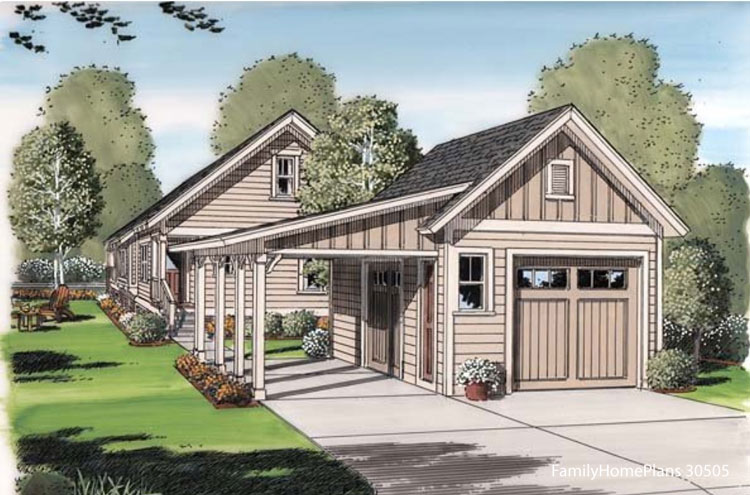
Carport porch garage - Family Home Plans # 30505We would be remiss to those who are looking for a simple one car garage plan. We can envision this garage having an adjacent patio porch extension. They are very easy to construct and can give you added outdoor space. Check out our many patio porch ideas.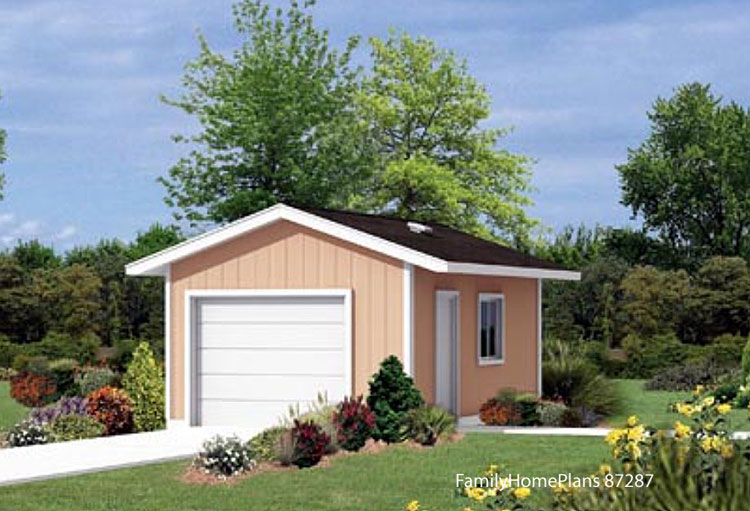
Standard one car garage - Family Home Plans # 87827Multiple Car Garage OptionsA larger garage gives you additional space for not only vehicles but also the space you might need for an office or other venue.Many garage plans come in different sizes and offer personnel doors and window schematics as part of the plan. That really makes it easy to find the exact plan to suit your requirements. This basic two-car garage plan below is such an example. The plans come in sizes from 20x20 to 22x28 and offer two different roof pitches. It offers a personnel door, window, and either a slab or stem wall foundation option. 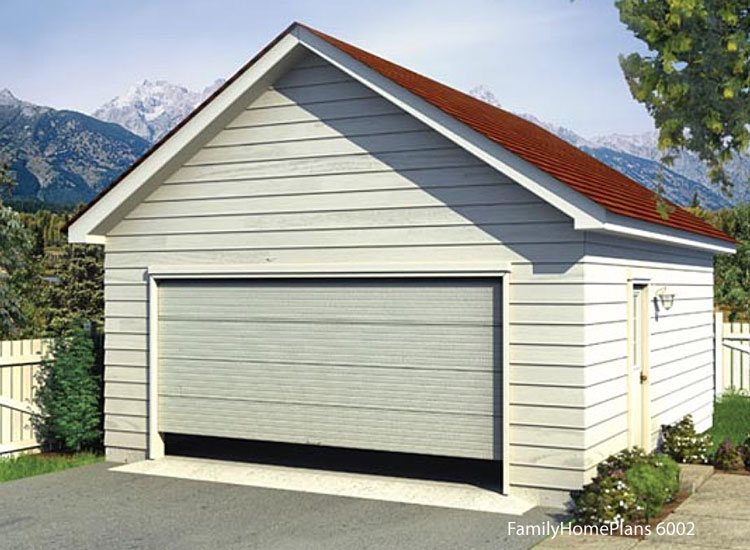
Basic double car garage plan from Family Home Plans - # 6002You can also find basic detached garage plans that can accommodate up to six vehicles at FamilyHomePlans.com.The following two car garage plan offers a spacious loft area with storage and lavatory, and a wide porch to enjoy. 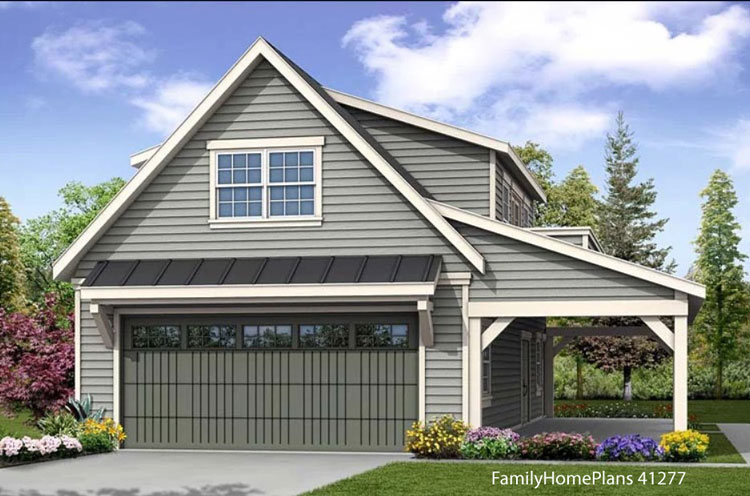
Two car garage plan with porch and loft area from Family Home Plans - # 41277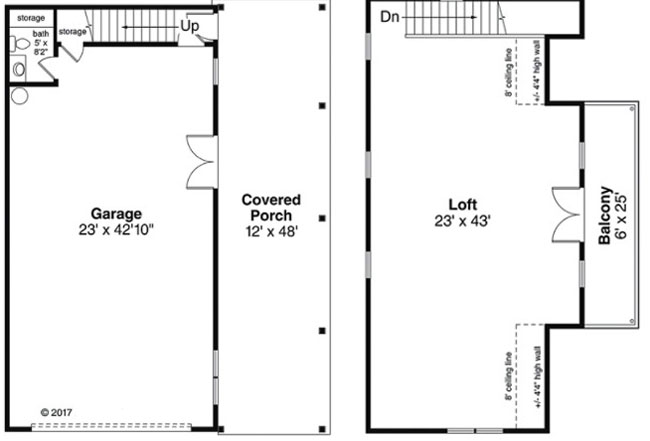
Drawing of two-car garage from Family Home Plans - # 41277Have cars? Here's a neat four car detached garage plan that includes a loft and lavatory and a covered porch with Romanesque-style columns! Perfect for car buff, collector, or those who just need the extra space either for storage, a workshop, or business.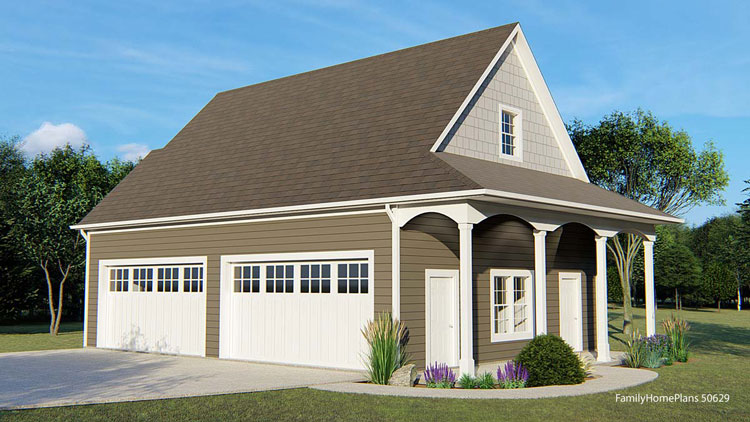
Four car detached garage plan from Family Home Plans - # 50629We found the complete package! This is a two car detached garage plan that includes an outdoor living area, outdoor kitchen, loft, a workshop, and a carport. This is definitely an amazing Craftsman-style detached garage plan for those who need space and love the outdoors.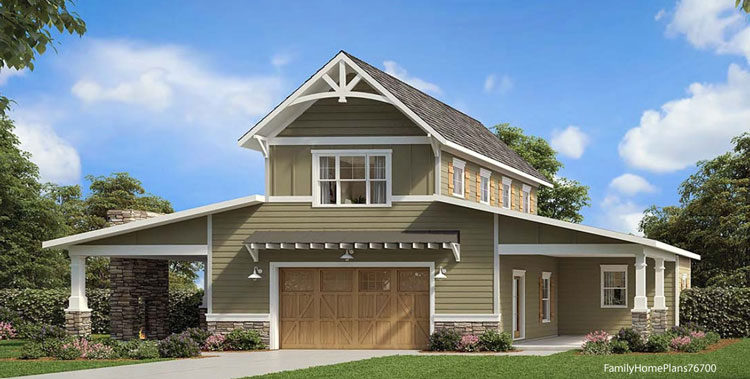
RV garage plan from Family Home Plans - # 76700Have an RV? Perhaps this RV garage and vehicle plan is just what you've been looking for. It boasts ample space for your recreational vehicle and vehicles to boot!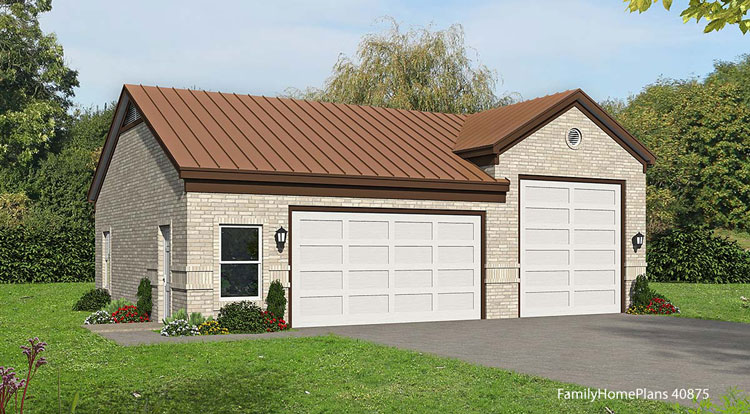
RV garage plan from Family Home Plans - # 40875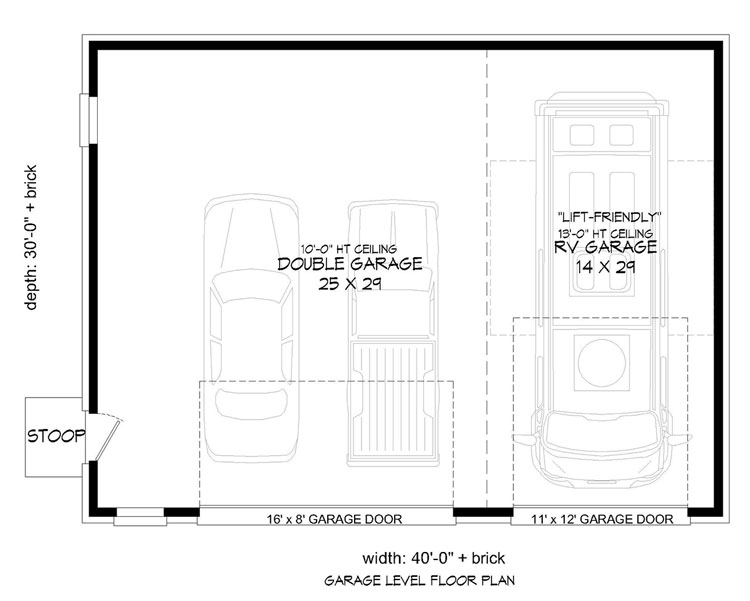
Drawing of RV garage from Family Home Plans - # 40875Simply go here and jot down the plan numbers you see with some of our pictures. Detached Garage Plans - the Woulda, Shoulda, CouldaAfter a project, we often regret not doing the extras or forgetting to include something that would have been easier to install or build during initial construction. Whether your garage is meant to store or protect vehicles or for other purposes like an office or recreation room, consider the following garage plan ideas to make yours more functional and comfortable or for future enhancements.Add Electrical ReceptaclesAdd extra receptacles. You should have one ideally on either side of and near the front of the the garage door. Consider a vehicle recharging station on both the interior and exterior as more vehicles will be equipped with that capability. In addition you might want to also consider a tool battery recharge center location and plan accordingly.If all or part of the garage is to become a workshop, use your layout to plan for the location of receptacles and amperage. Install a sub panel. For a few hundred dollars to cover the cost of circuit breakers and wire you get convenience and future flexibility for adding additional branch circuits later. Plan for heat and air conditioning even if not installing during initial construction. You may want to convert your garage at a later time and wished you had done so during initial construction. We plumbed for a gas heater and added a separate receptacle for the heater in case we wanted to add it later. Heat Your FloorHeating the garage floor, especially if using for another function, is relatively cost effective and probably much more expensive after construction.Install Taller Garage DoorsConsider installing taller doors if you have taller vehicles or carry canoes or kayaks or other similar items.Install Screen DoorsInstalling retractable screen doors converts your garage into an outdoor screened room. Hang a flat screen TV and invite your friends over to watch the big game.Plan Your Truss SystemUsing attic trusses will give you ample space for an additional room above the garage whereas storage trusses are ideal for storing your camping gear. Don't forget access to this area by installing a pull down ladder.Search House PlansIf you see a house plan you like on our site, jot down the plan # and have it handy for when you visit Family Home Plans. They have a wonderful collection of plans and many can be modified to fit your needs. Search to your heart's content.Are you looking specifically for a PORCH PLAN? Great, then please take a look at these porch plans they offer (very popular with our readers!) Looking for GARAGE PLANS? Great, then please take a look at these garage plans they offer We may receive a commission if you purchase a plan through our link. The price is the same to you. See our full affiliate disclosure policy.

Hi! We're Mary and Dave, lifelong DIYers, high school sweethearts, and we both love porches. You've come to the right place for thousands of porch ideas. Our Sponsors


End Sponsors Helpful LinksEnjoy shopping Amazon (affiliate link)Popular PagesWhat's NewJoin Our Newsletter Family Porch Designs Porch Ideas for Mobile Homes Build a Porch | Small Porches Porch Columns | Porch Railings Screened Porches Porch Curtains | Porch Enclosures Porch Landscaping | Vinyl Lattice Porch Decorating | Porch Ideas Shop Navigation AidsHome | Top of PageSite Search | Site Map Contact Us PoliciesDisclosure Policy | Privacy PolicyLegal Info Please Join Us Here Also
Find a Trusted Local Pro Copyright© 2008-2025 Front-Porch-Ideas-and-More.com All rights reserved. No content or photos may be reused or reproduced in any way without our express written permission. At no extra cost to you, we earn a commission by referring you to some products on merchant sites. See our disclosure policy. We, Front Porch Ideas and More, confirm, as stated on our privacy policy, that we do not sell personal information. All content here is solely for presenting ideas. We recommend consulting with a licensed, experienced contractor before you begin your project. We make no guarantees of accuracy or completeness of information on our site or any links to other websites contained here. Thank you for taking your time to stop by. See what's popular and new here. |

Hi! We're Mary and Dave, lifelong DIYers, high school sweethearts, and we both love porches. You've come to the right place for thousands of porch ideas. --- Cute Mushroom Mug ---
Wouldn't this be an adorable mug for your porch? It's for sale in my Etsy shop! --- Our Wonderful Sponsors ---


--- End Sponsors ---Our Newsletter, Front Porch AppealLearn more!Thank you for being here! |
|||||
|
At no extra cost to you, we earn a commission by referring you to some products on merchant sites. See our disclosure policy.
We, Front Porch Ideas and More, confirm, as stated on our privacy policy, that we do not sell personal information. All content here is solely for presenting ideas. We recommend consulting with a licensed, experienced contractor before you begin your project. We make no guarantees of accuracy or completeness of information on our site or any links to other websites contained here. Front Porch Home | Return to Top Contact Us | About Us | Advertise with Us | Search | Site Map Media | Privacy Policy | Disclosure | Legal Notice | What's New |
||||||
|
No content or photos may be reproduced or copied in any way without our express written permission. | ||||||
