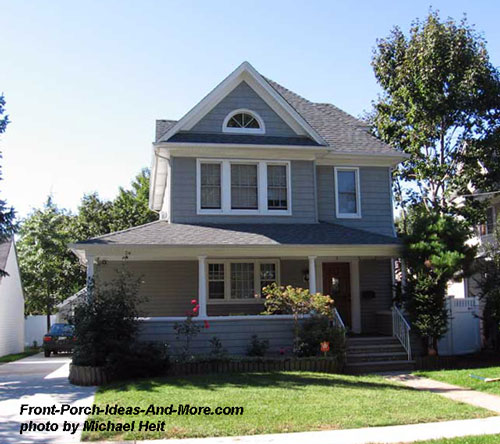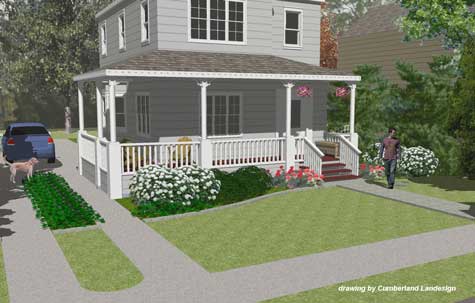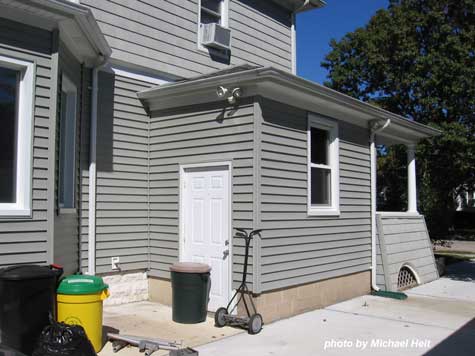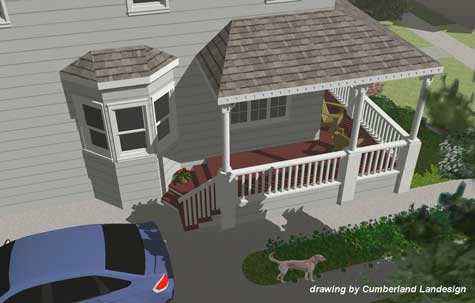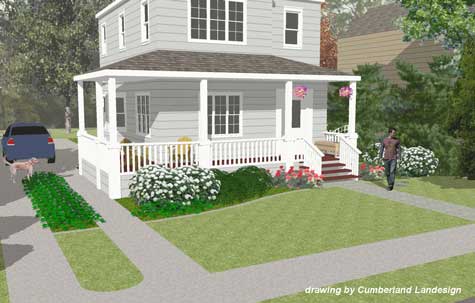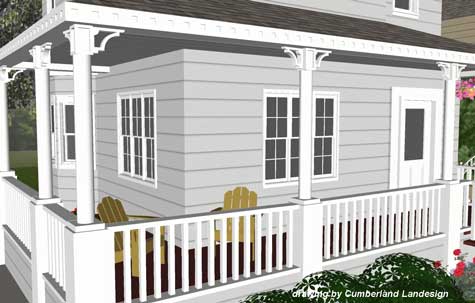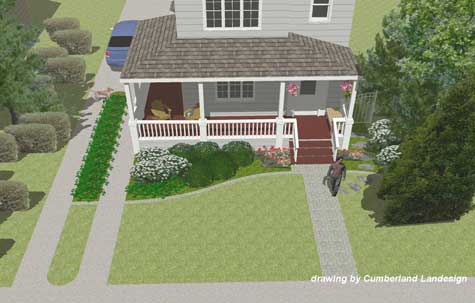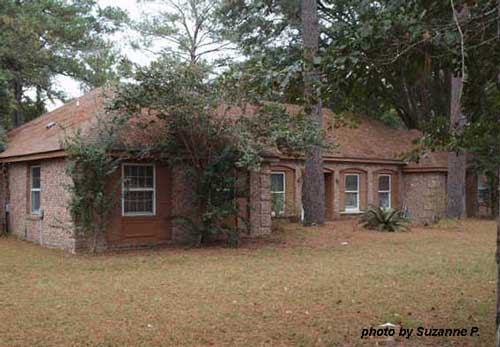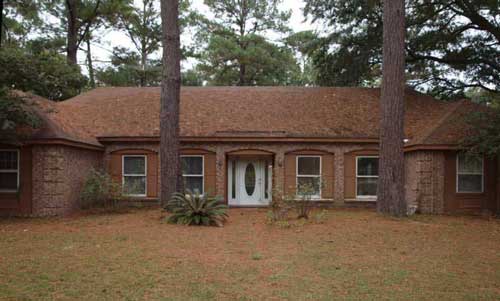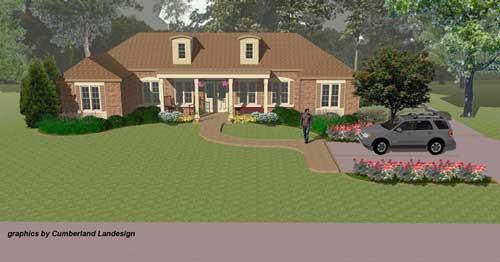|
By Dave and Mary
Getting the Right Front Porch Design
A Picture is Worth a Thousand Words
The right front porch design can make a house a real home. What better way to know what looks best for your home, whether
it be a new front porch or a remodel, then to actually see what it will look like when finished?
Did you know there are landscape architects who can produce 3-D conceptual drawings from photos of your home?
While it is an investment, it may very well be ultimately worth "more than a thousand words"!
All you need are photos of your home.
A three-dimension rendering can then be made based on your desires.
If you do not have a porch - no problem.
Their renderings can show you what your home would like with a porch.
Brian, a landscape architect friend, helped us to develop not only the drawings you see on this page, but
also our 140-page eBook, The Front Porch Ideas Generator.
He no longer provides this service but there are other landscape architects who do.

Front porch remodel project - pic of home and existing porch

3-Dimensional rendering of same home with remodeled porch
and complementary landscaping
If you are like me, I like to see how the porch will blend with the home and if it will give us the actual look we seek.
The owner of this home wanted to create a wrap around porch with a slightly Victorian appeal.
As you can see in the photo below part of the porch had previously been converted to a storage area.
Three-dimensional drawings allow you to see the porch from various angles to give you several perspectives.
How neat is that!

Side view (storage area to be removed)

Side view - without storage area
It's all in the details.
Note how the stairs in the photo above integrate along side the bow window and windows were added in place of the storage area.
That would be hard to visualize without a 3-D rendering.
Conceptual drawings can show you different options.

3-D drawing with square columns

3-D drawing with round columns and brackets for Victorian appeal
We also like to see potential landscaping features that will add even more curb appeal to our home.
Conceptual drawings can do that for you.
Now you can see the porch and complementary landscaping ideas in one drawing all based on an actual home.

Accompanying conceptual kandscaping plan -
Landscape bed and carriage driveway
Three dimensional renderings will give you the advantage of actually seeing your porch rather than it just being an architectural drawing.
You can then take the rendering to a builder or remodeler from which they can usually develop actual construction plans.
More Three-Dimensional Renderings
See how easy it is to visualize your front porch design and landscaping in these three-dimensional renderings.
This homeowner to remodel their home and add a southern-style front porch.
They also wanted to change their windows, add a walkway and landscaping.


The Results
- Double mullion style windows were suggested which update the home, provide a more vertical element, and will provide
the traditional look they want.
- For this front porch design the porch is located within the recess area of the residence.
It does not encompass the entire alcove, but has enough room for seating, shelter from the elements, and shading of the facade.
Square columns with light detail are shown, but round columns are an option here as well.
The columns are spaced between windows to frame the entry, but not block any views to the yard.
- Two dormer windows are shown within the high roofline to further traditionalize the residence.
These match the arch in the existing window treatments and would only be aesthetic since the attic is unfinished.
- Two large pine trees are very close to the house.
For this front porch design the trees would be removed as requested by the homeowner due to their age and proximity to the house.

- A pull-in two guest car parking court was shown off of the main drive.
This provides easy front door access.
- A complimenting brick walkway was shown to bring guests to the porch and main entry.
- Two guest parking stalls were added by request of homeowner and will be significantly
less expensive than a full size radial parking court.
- A bed divider is shown using the same materials as the walk and drive banding.
A concave shape is shown - inviting guests into the front space.
Evergreen landscaping flanks the right and left sides to frame the residence while foundation planting provides a background
for seasonal color using deciduous flowering plants and annuals.
Needless to say this homeowner was very pleased with the drawings.
This is such an easy way to get it right which will save you not only money but probably a lot of aggravation as well.
Actually seeing it before it is built will take the guess work out of your front porch design.
Before building or remodeling your porch, we highly recommend you consider acquiring 3-dimensional renderings - it will be well worth it.

Hi! We're Mary and Dave, lifelong DIYers, high school sweethearts, and we both love porches.
You've come to the right place for thousands of porch ideas.
Our Sponsors



End Sponsors
|

Hi! We're Mary and Dave, lifelong DIYers, high school sweethearts, and we both love porches.
You've come to the right place for thousands of porch ideas.
--- Cute Mushroom Mug ---

Wouldn't this be an adorable mug for your porch?
It's for sale in my Etsy shop!
--- Our Wonderful Sponsors ---



--- End Sponsors ---
Our Newsletter, Front Porch Appeal
Learn more!
Thank you for being here!
|
