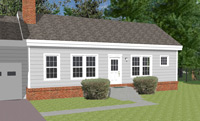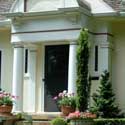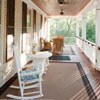Great Front Porch DesignsUse Our Front Porch Illustrator Tool
There are many great front porch designs from which to choose.
It isn't practical to build front porches of different designs on a single home so that you can see their overall effect. So we created a tool you can use to see just that - different front porch designs on the same home to give ideas for your own home. Video: Introduction to Our Porch Illustrator ToolOur video explains how to use the Porch IllustratorWhether you are building or remodeling a front porch, our very own Front Porch Designs Illustrator allows you to scroll through a set of 3D drawings to actually see how different sizes and styles of porches look on a classic two story home.Follow our steps below to see possibilities for adding a porch to your home - or updating your existing one. How Would These Homes Look with Front Porches?
Note: Please view our Porch Illustrator on a full-size screen rather than a mobile device.
The detail of the pictures is too small to see on a mobile phone. Thank you!
It is not easy to visualize how these homes would look with different styles of porches.
But we make it easy for you to see. Follow the steps below. Step 1 - Welcome to Our Great Front Porch Designs IllustratorHow to Use the IllustratorJust click on the "Next" button beneath the large picture below and allow a moment for each picture to load.- We add everything from a small porch roof to a full size front porch ideal for making memories. - We explore different roof styles, porch flooring and walkway options. - Descriptive captions are included with each picture - We also give you many different front porch landscaping ideas too. Optional: See the same home with siding rather than brick *** Two-Story Brick Home ****** Two-Story Home with Siding ***Note: This page is best viewed on a full sized screen rather than on mobile devices. Thank you!Take a Closer Look at Two PorchesThe two of us chose two of the above porches to give you a much more in-depth look. Using the "next" button below the picture, scroll through the pictures below.You will see the porches from various angles - from the street, from up-close, either side and even from above. We want you to feel as if you're actually there! About Porch TS14: A classic two story home with a wonderful full-sized front porch. This inviting porch is topped with a painted ceiling and flat roof. Take note of the square columns and balusters. The entrance is flanked by attractive posts. The porch flooring and walkway are done in random ashlar and the updated front porch landscaping is outlined with cast edging. The size of this porch accommodates two comfortable seating areas. We love the porch swing. Don't you? Identifier: Great front porch designs - Porch TS14 (Two Story 02A) About Porch TS9: Here you see an off-centered porch on this attractive brick two-story home. The beauty of this design is the pergola-style roof and flat roof combination. The pergola roof allows streams of light on the porch yet gives some shade. The flat roof (with a tray ceiling) provides protection from rain and hot sun at the front door. It's a very pleasing combination, don't you think? This open porch has columns that are square and tapered with square recessed bases. The porch floor and walkway are attractively finished in random ashlar. Notice how the porch is fully landscaped with colorful foundation plants. Imagine how different this scene would look without the landscaping. Identifier: Great front porch designs - Porch TS9 (Two Story 03B) Important Elements for the Perfect Front PorchInclude the following front porch design considerations when planning to build a new porch or replacing your existing one.Think About the Pitch or Slope of Your RoofIdeally, you want your porch design to blend seamlessly with your home's architectural style rather than appearing as an add-on.So generally speaking, the steeper the pitch of your roof, the more design options you may have to integrate a porch roof and maintain the required slope. However, there are exceptions depending on your preferred porch roof design. Porch roofs, like your home's roof, normally must comply with local building codes. These codes vary depending on your geographical area and may limit your porch roof design options. 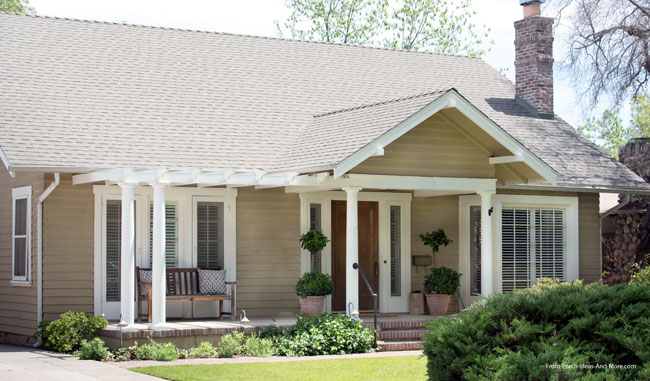
Steep house roof allows for wider gable roof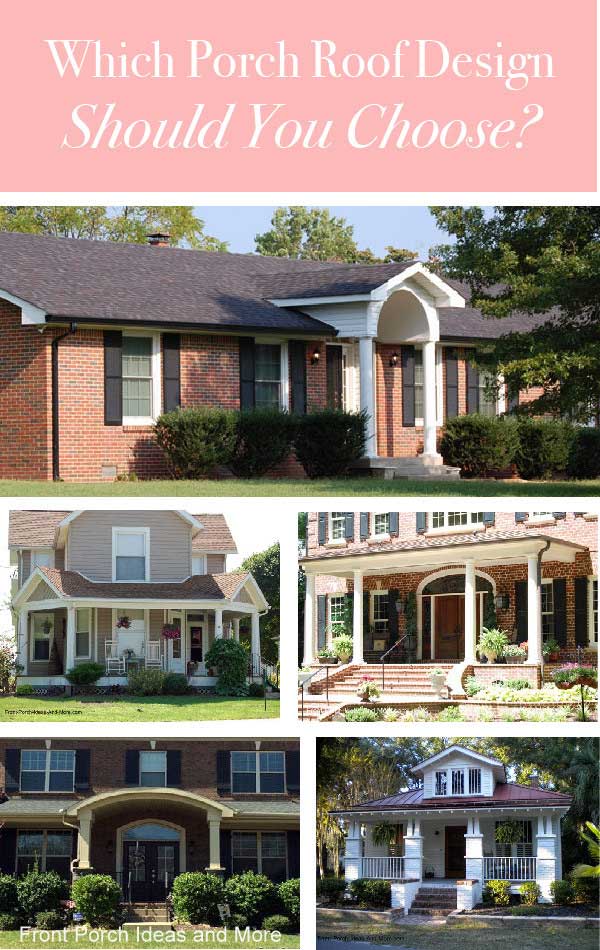
Become familiar with different porch roof designsYour Geographical Location is KeyYour geographical location may dictate the type of porch roof and construction materials that are best suited for your area.For example, a hip roof is better suited for areas that experience high winds while gable roofs can handle heavy snows. Again, local building codes may require specific construction practices or materials like hurricane straps as an example. Other codes could include roofing materials, depth of footers, and even the strength of porch columns. 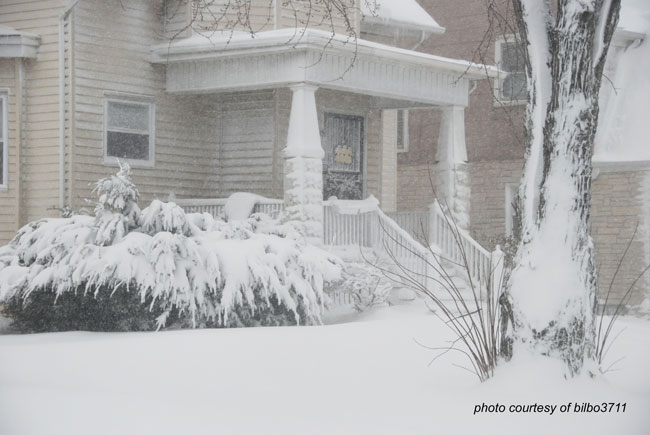
Additional structural materials may be required depending on where you liveDon't Overlook Local Setback RequirementsSetback requirements, meaning the distance a structure can be located from the street, are usually established by local governing bodies through ordinances and building codes. Because porches are attached to the home, the setback requirement can limit the depth of your porch which in turn could affect the porch roof design.Know your local setback requirements before beginning any project on the front of your home. 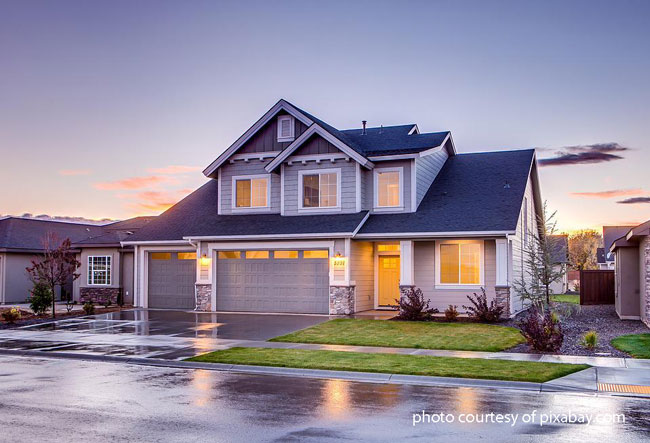
Setback requirements can limit both home and porch placementConsider Height Restrictions AlsoThe distance between the top of your windows and front door to the eaves of your home may affect your porch roof options or styles. The greater the distance between the two, the more options you may have.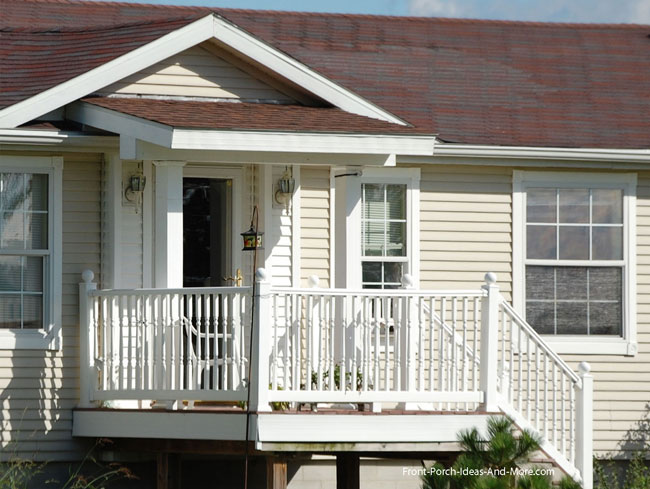
Insufficient height limits this shed roof from being extendedNote in the photo above that there is minimal distance between the tops of the windows and door to the eaves. The shed roof cannot be extended to create additional porch depth because there would be insufficient headroom on the porch due to the roof's slope.However, while there isn't enough height to extend the shed roof on the above porch, there is a potential alternative solution. The porch's shed roof could possibly be removed and the gable roof extended to achieve more porch depth and maintain sufficient headroom on the porch. 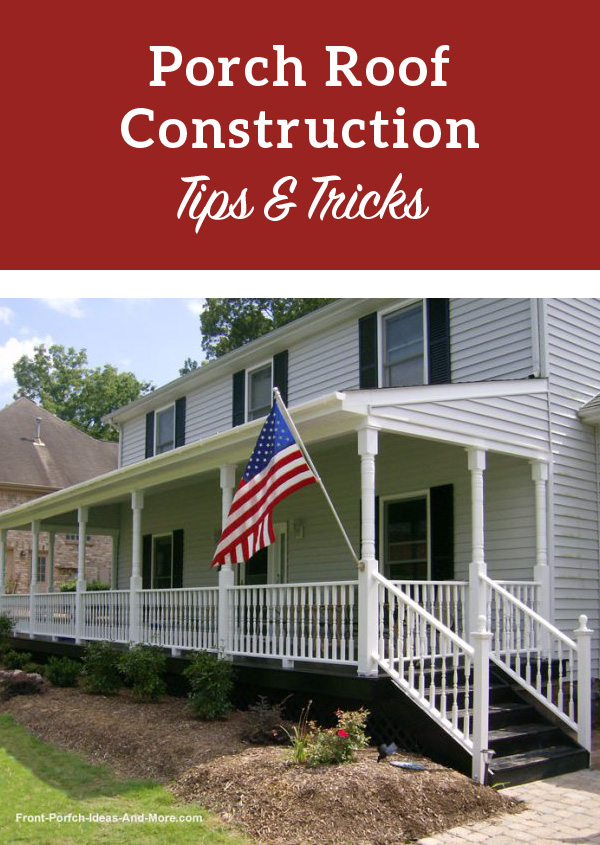
See how a porch roof is constructedWhat's Your Available Space for a Porch?Another front porch design consideration is the space you have available for a porch. Perhaps you have trees, landscaping or walk ways that you want to retain or have a steep slope that could limit the depth of your porch.
Keeping these trees here will limit the size of a front porchBelow is a rendering of the same home with the trees removed and a large front porch attached. Note that the dormers on the roof, landscaping, and nice walk way add additional curb appeal.
Trees were removed to facilitate a front porchTraffic Patterns - An Important Front Porch Design ConsiderationConsider how you, your family, or friends will travel across or through your porch to the front door. You may also want to consider how your porch will be used. This is especially important for determining the location of steps in conjunction with your front door.For example, placing porch steps in the middle of the porch will cut the porch's functionality into halves. If you want an area for conversation and a separate area for reading a good book, then placing the steps in the middle or off-setting the step location may be a wise choice. Give thought to your front porch design in terms of how you will use your porch. 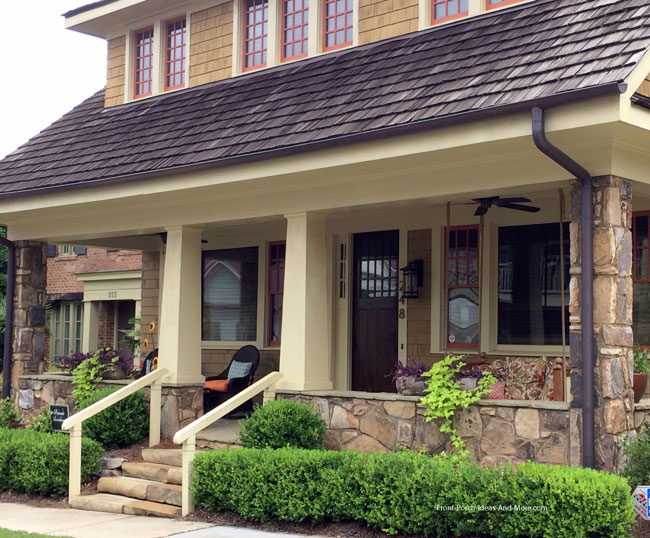
Front porch divided in half by the porch stepsLocating the steps on or toward the end of a porch usually offers the most usable space but may lengthen the distance to the front door depending on its location.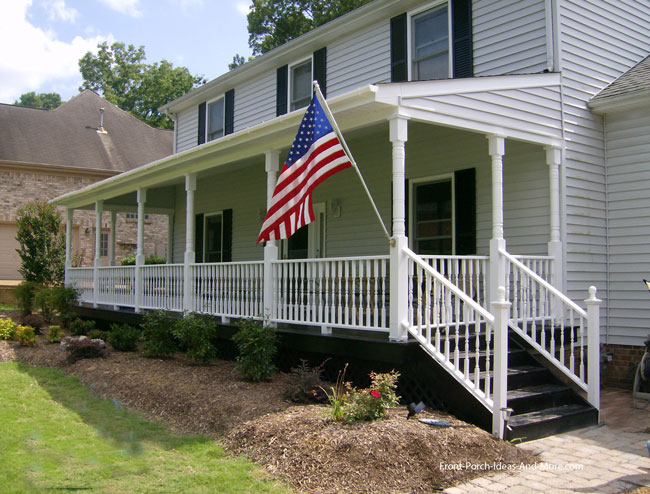
Steps on one end allows for more continuous floor spaceThe location of porch steps can also affect your walk way and landscaping designs in addition to defining how your porch will be used. Often, it's a preference where you place your porch steps, but always good to think through it.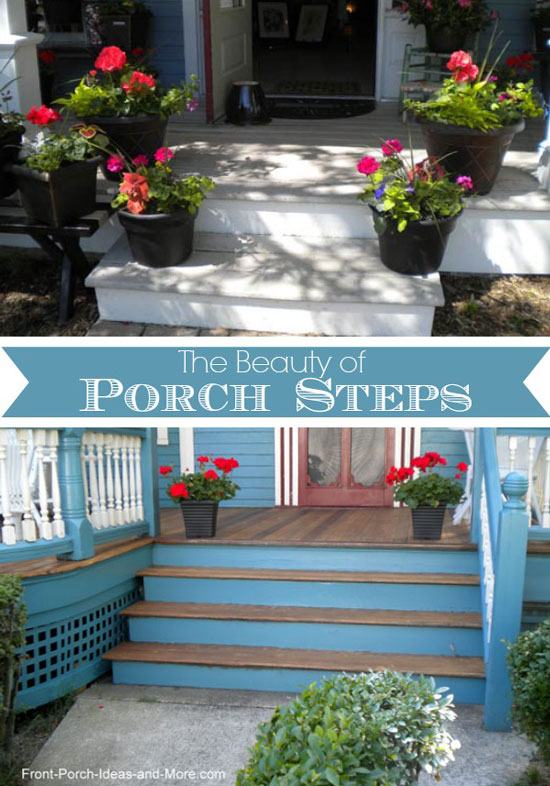
Get some front porch step designsKeep Porch Railing Requirements in MindDid you know...Many local building codes require a balustrade (railings) if the porch floor is 30 inches or more above the ground. This requirement can prevent an open style porch (no balustrade) if your porch design is over 30 inches. Many people opt for an open porch especially if they do not want anything to interfere with a pleasing view. Open porches also make small porch appear larger. If you desire an open porch and your porch floor is a few inches over 30 inches from the ground, you might be able to raise the ground level adjacent to your porch using creative landscaping or hardscaping to meet that requirement. 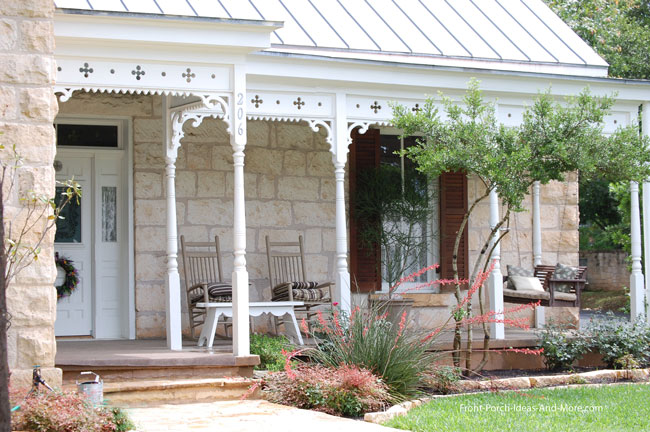
Open porch with gingerbread trim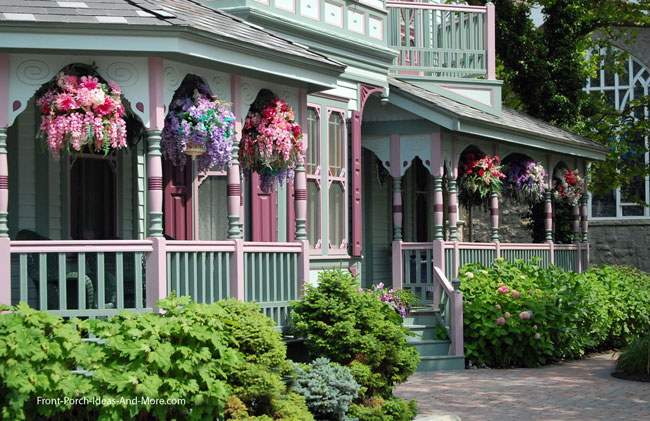
Victorian front porch with painted balustrade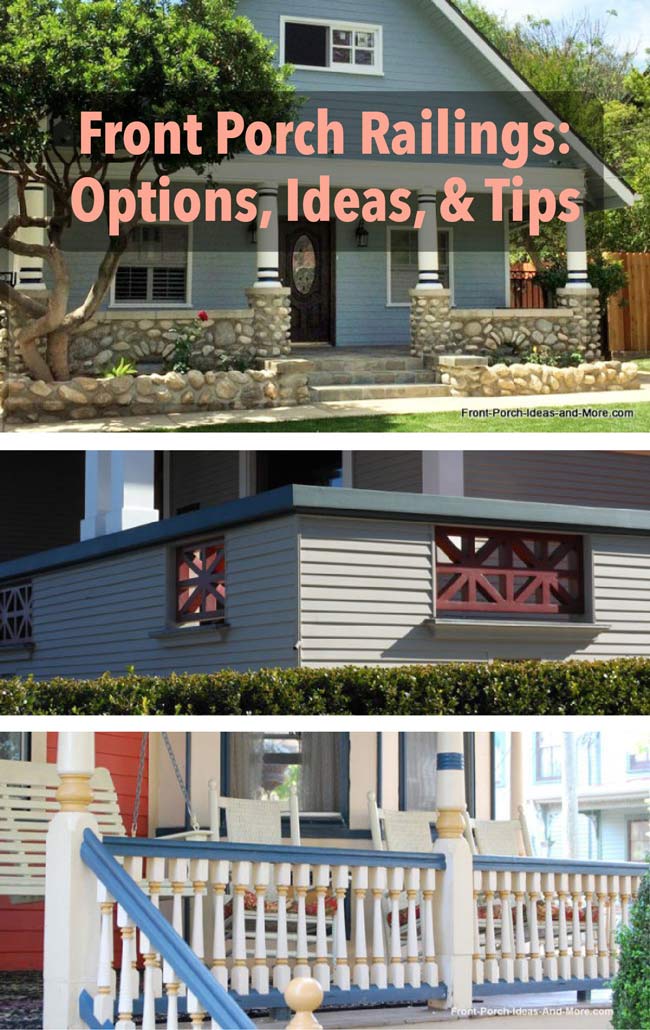
You're in the right place for porch railing ideasCredits- Our thanks to ricocheting.com for creating the slideshow viewers for showing off our great front porch designs.- Cumberland Landesign created the 3D conceptual drawings you see on this page. They are no longer offering this service. We hope our Porch Illustrator gives you some great front porch design ideas!

Hi! We're Mary and Dave, lifelong DIYers, high school sweethearts, and we both love porches. You've come to the right place for thousands of porch ideas. Our Sponsors


End Sponsors Helpful LinksEnjoy shopping Amazon (affiliate link)Popular PagesWhat's NewJoin Our Newsletter Family Porch Designs Porch Ideas for Mobile Homes Build a Porch | Small Porches Porch Columns | Porch Railings Screened Porches Porch Curtains | Porch Enclosures Porch Landscaping | Vinyl Lattice Porch Decorating | Porch Ideas Shop Navigation AidsHome | Top of PageSite Search | Site Map Contact Us PoliciesDisclosure Policy | Privacy PolicyLegal Info Please Join Us Here Also
Find a Trusted Local Pro Copyright© 2008-2025 Front-Porch-Ideas-and-More.com All rights reserved. No content or photos may be reused or reproduced in any way without our express written permission. At no extra cost to you, we earn a commission by referring you to some products on merchant sites. See our disclosure policy. We, Front Porch Ideas and More, confirm, as stated on our privacy policy, that we do not sell personal information. All content here is solely for presenting ideas. We recommend consulting with a licensed, experienced contractor before you begin your project. We make no guarantees of accuracy or completeness of information on our site or any links to other websites contained here. Thank you for taking your time to stop by. See what's popular and new here. |

Hi! We're Mary and Dave, lifelong DIYers, high school sweethearts, and we both love porches. You've come to the right place for thousands of porch ideas. --- My New Molly Jo Book ---
Gentle mystery for kids 8-12. Adults like it too. My book helps kids slow down, notice, and appreciate everyday surprises in nature. It's for sale in right here! --- Our Wonderful Sponsors ---


--- End Sponsors ---Our Newsletter, Front Porch AppealLearn more!Thank you for being here! |
|||||
|
At no extra cost to you, we earn a commission by referring you to some products on merchant sites. See our disclosure policy.
We, Front Porch Ideas and More, confirm, as stated on our privacy policy, that we do not sell personal information. All content here is solely for presenting ideas. We recommend consulting with a licensed, experienced contractor before you begin your project. We make no guarantees of accuracy or completeness of information on our site or any links to other websites contained here. Front Porch Home | Return to Top Contact Us | About Us | Advertise with Us | Search | Site Map Media | Privacy Policy | Disclosure | Legal Notice | What's New |
||||||
|
No content or photos may be reproduced or copied in any way without our express written permission. | ||||||

