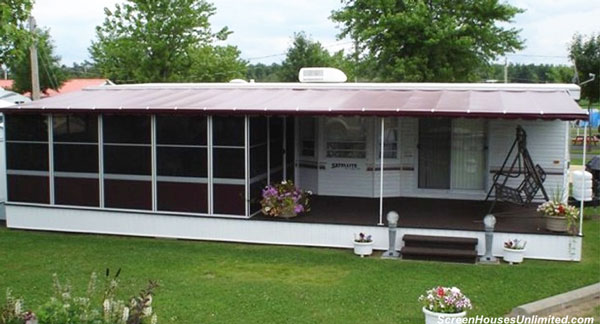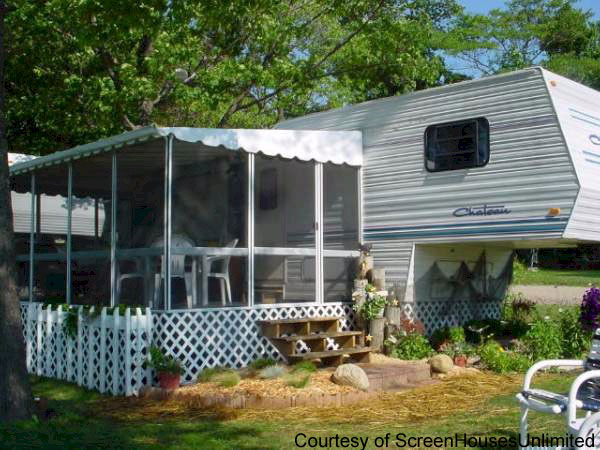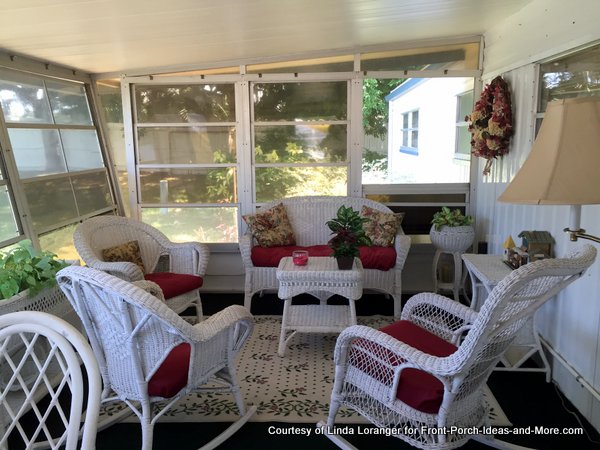|
As an Amazon Associate we earn from qualifying purchases. If you make a purchase through affiliate links on our site, we earn a commission at no cost to you. See our disclosure policy. Porch Designs for Mobile HomesFind the Perfect Porch Design For Your Mobile or Manufactured HomeCrystal Adkins of Mobile Home Living, states: "A new porch can completely change the look of your mobile or manufactured home. You can add visual interest, curb appeal, and gaining outdoor living space is always a plus. A new porch can also increase your (mobile or) manufactured homes value and give your family a place to make memories."There's no reason you can't have the perfect place to relax with your guests and family outdoors to enjoy a delicious meal or a soothing beverage. With a covered porch on your mobile or manufactured home, you not only elevate your home's curb appeal, but also create square footage for an outdoor oasis. 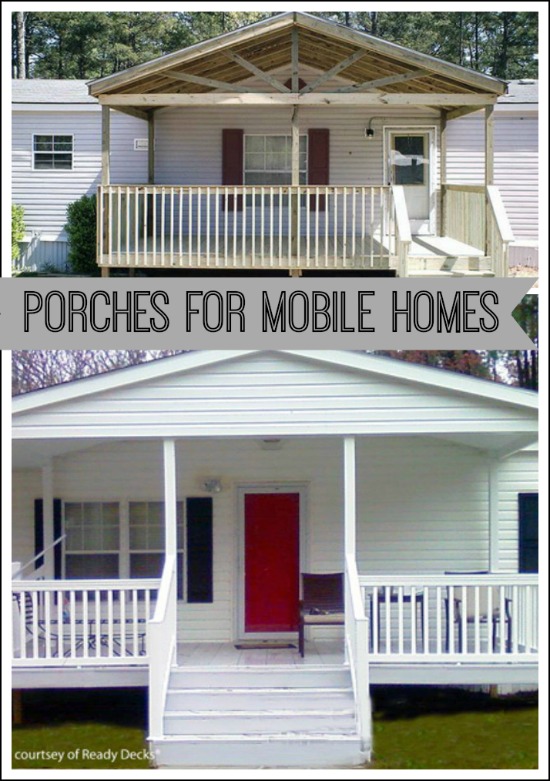
Porch designs for mobile homes by Ready Decks ®Let's Answer Often Asked Questions about Mobile and Manufactured Home Porch DesignsBradley Johns, owner of Ready Decks®, a premier deck building franchise company covering four states, answers several common questions Mary and I receive regarding porch designs for mobile homes.
The only recurring issue we have with adding a porch to a manufactured home is when the home's roof is constructed with a sheet galvanized metal that has no overhang. The is usually a tiny gutter that can be flashed behind but we cannot get a proper mechanical fix so to prevent leaking we often end up relying on sealants which often fail in places. 2.What are typical concerns of owners considering adding a porch to their mobile home? The biggest concern for adding a porch to a manufactured home is how the roof is attached to the home's roof. Most manufactures tell their customers that they cannot attach anything to the home. We at Ready Decks had already solved this concern by making our porches fully self-supporting. This takes the load off of the home and the customers mind. 3. How is building a mobile home porch different than one for a stick-built home? There are actually no any mentionable differences in the building process between a site built home and a manufactured home with the exception of the sheet metal roof homes in which roof flashing is often not an option. 4. What is a common mistake mobile home owners make when designing a porch for a mobile home? Placement of your porch in relation to door entrance and steps. I have notice that, in general, people tend to want to put their porch center of their door and center the steps on the front of the porch. Even on a popular 12 by 16 porch, the walking path from this layout cuts the porch in half leaving little usable room for a patio table set or other items. When it is possible, position porch to one side of the door with the steps on the same side. This often looks just as good as centering the door while freeing up the rest of your porch space. As aesthetically pleasing as a front porch is on a traditional home, there are certain factors you need to know as you plan and design your porch in alignment with your preferences and budget. Many of the photos below are provided by Ready Decks ®. 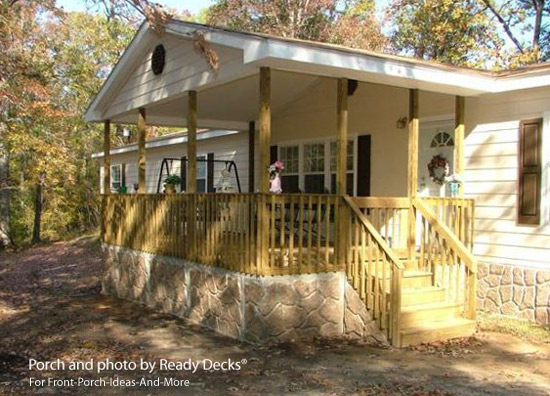
Mobile home front porch design by Ready Decks ®The best porch design for mobile homes incorporates the right roof design along with complementary porch columns, railings, and steps along with options for ceilings, skirting and more.Listen to Our Discussion about Mobile Home Porches with Bradley Johns
Brad covers these topics:
- How a deck or porch is attached to a manufactured home - Whether you need piers or footings - How ramps are incorporated - Why the location of the steps is very important in terms of function - Thinking of a screened porch? He touches upon that and also flooring ideas. We hope you enjoy this audio program. Mobile Home Porch Designs Begin with the RoofNot all roof designs will work on mobile or manufactured homes. In many cases, a mobile home porch must be stand-alone, it cannot be attached directly the home. However, that doesn't necessarily mean you are limited to just one design. Below are a few of your options.Two Gable Roof Designs for Mobile HomesGable roofs are perhaps the most popular roof design whether a tradition-style home or a mobile or manufactured home. The advantage of a gable roof vice shed roof is that a gable roof allows for greater depth if sufficient space is available.Note in the photo below, the open stand-alone open gable porch is constructed to match the gable on the mobile home over the front door and window to make it a seamless addition. Many mobile homes have gables over the front door making a gable porch addition easier to match the existing roof. Placing the porch steps in line with the front door maximizes the actual outdoor space by keeping traffic to only one side of the porch. 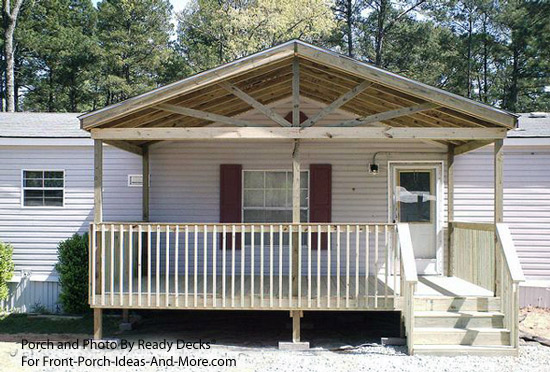
Well-planned stand-alone open gable roof design and porch steps on mobile homeThe placement and size of porch steps is an important consideration for your overall porch design. A wider staircase gives you a more open feel and makes your porch appear larger. It also provides space for potted plants or other decorative items.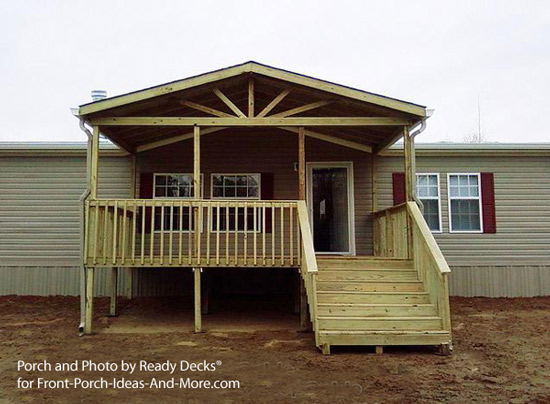
Porch design with wider front stepsIn the photo below, note how the placement of the stairs in the middle of the porch splits the outdoor space in half making it more difficult for furniture placement. Placing the stairs to the right would allow for more usable space.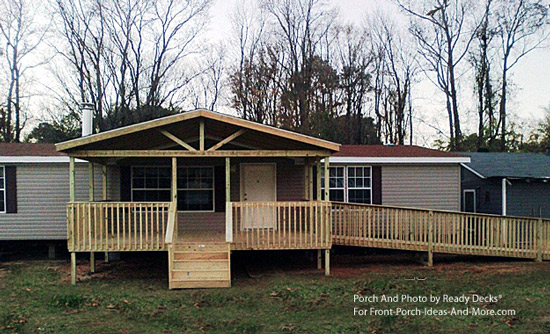
Mobile home gable porch roof with porch steps located in the middleAlthough open gable roofs are usually less expensive than closed gables, a closed gable roof (like the below) offers a more aesthetic appeal to the home. If opting for an open gable roof, consider finishing the rafters either with stain or paint.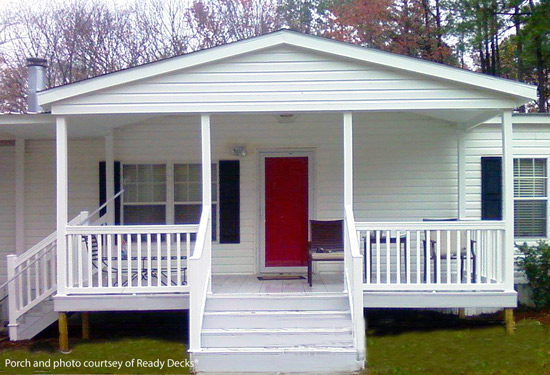
Open gable porch roof on mobile homeThe length of a gable roof can sometimes be limited due to slope requirements. See our section on rise and run. If you encounter such an issue, you may have the option of adding an adjacent deck or patio area to expand your outdoor space as shown in the photo below.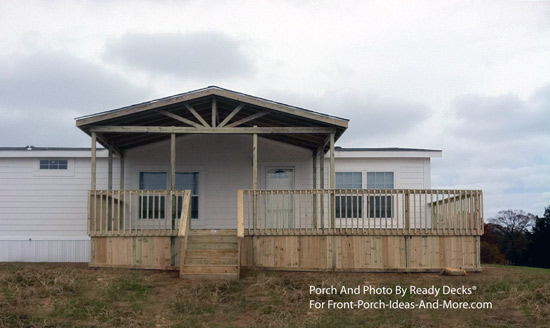
Gable roof with adjacent deckOften times gable roofs are ideal to construct on the end of the mobile home as shown below. In lieu of extending the mobile home's gable roof, a stand alone porch roof was constructed as shown with both a wheelchair ramp and separate porch steps.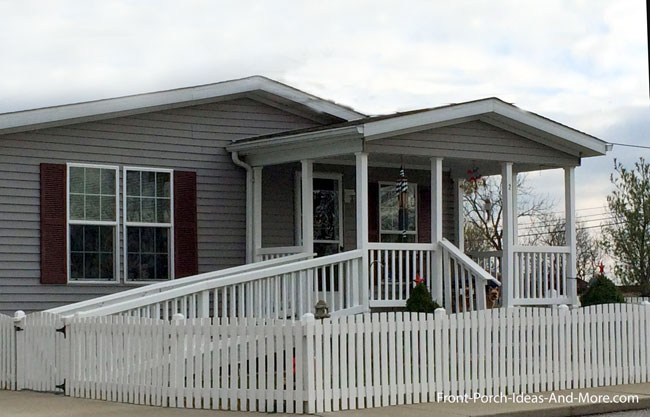
Quaint gable roof porch on end of mobile homeAnother option is to extend the mobile home's gable roof. This is perhaps one of the easiest and most cost effective means of constructing a porch as it provides a seamless transition. Because it is on the end it can be integrated into the home's roof and need not be stand-alone.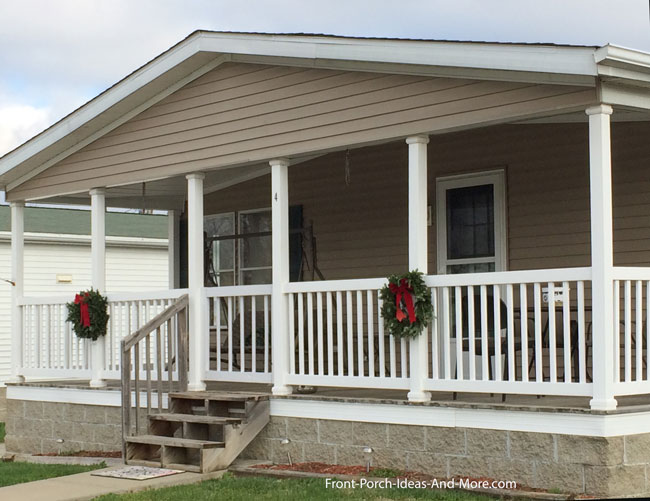
Gable porch design extending across the mobile homeA variation of the end gable porch roof is creating a "porch nook" on the end of the mobile home as shown below. This adds lots of charm and provides a little outdoor space.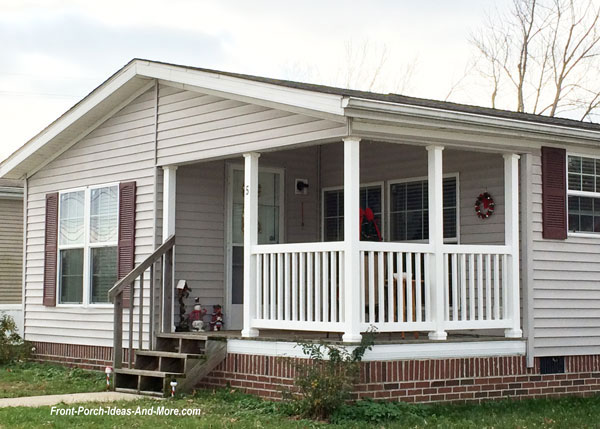
Porch integrated under mobile home gable roofCover exposed rafters with bead board or tongue and groove panels to give it a finished look. When considering porch designs for mobile homes also include amenities like fans, lights, and railing and column options too.Shed or Flat Roof Mobile Home Porch Design IdeasA shed-type or flat roof design may be perfect for porch designs for mobile homes having either very low roof clearances or for those with straight roof lines. An advantage of a shed roof is it can usually extend further along the length of the mobile home than a gable roof.See how the flat roof gives you maximum space. Your local building codes will dictate the rise and run (steepness) of your porch roof. People living in snow country normally require a minimum rise and run. 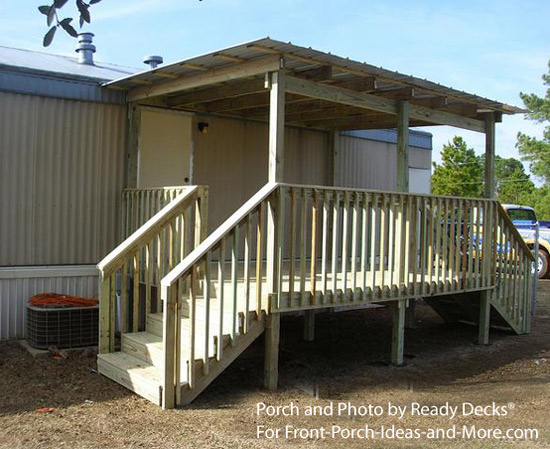
We like this one. It has an open feel and is large enough to accommodate comfortable furniture. Note the metal roof which is recommended for flat roofs. 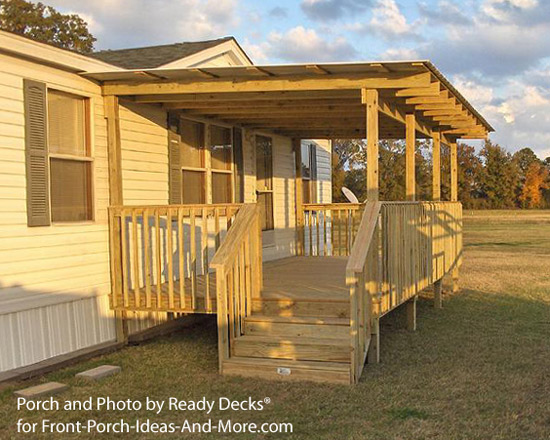
Spacious and well designed, this porch will provide you with lots of outdoor time. Note the porch skirting which gives it a finished look. 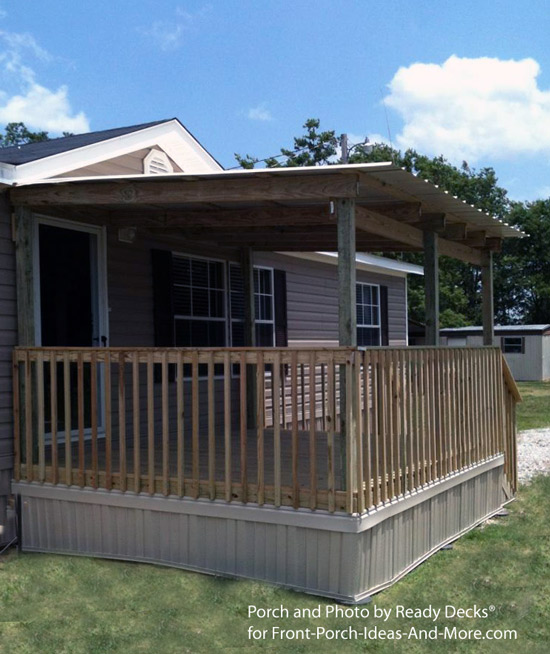
Ready Decks ®Adding porch skirting using custom vinyl lattice panels will hide the piers and can add additional storage space beneath your porch. You can choose from a wide variety of lattice panel designs or even create your own.Integrating Wheelchair Ramps into Mobile Home Porch DesignsIf you don't have the space for a wheel chair run as depicted in the photo below, you can make it shorter by creating a turn; however, porch designs for mobile homes must meet specific building code requirements.
Mobile home gable porch roof with porch steps located in middle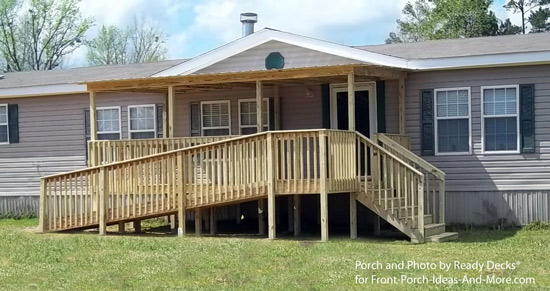
This Ready Decks ® porch design has an accessible wheel chair ramp AND curb appeal
Tip: Porch Designs for Mobile Homes
If you live in an area that is prone to the wind blowing leaves and other debris on your porch, consider
installing a bottom rail no more than 4 inches above the porch decking.
Extend your balusters slightly below or even with the bottom rail.
Why? This will allow you to easily sweep the debris off your porch. Otherwise leaves and debris are stuck on your porch with nowhere to go - and so hard to sweep away.
Mary and I are excited to share these porch designs for mobile homes and are grateful to Ready Decks who are both deck builders and designers.
Ready Decks is not one of our paying advertisers, but we are pleased to show off their products with you to give you ideas for your mobile home.
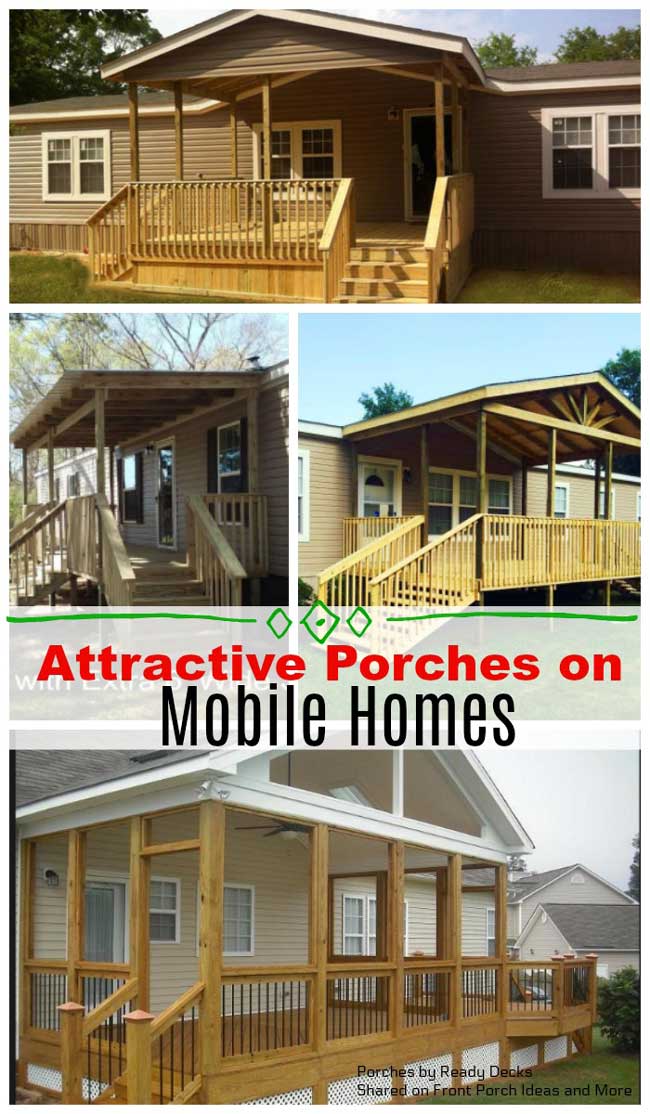
We like these attractive Ready Decks ® porches on mobile homesCould a Freestanding Porch Be a Solution for You?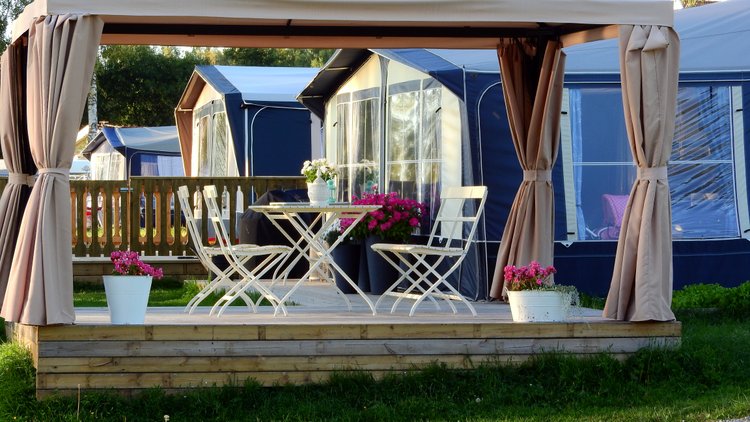
A freestanding porch is an outstanding idea if you have the spaceLook at This Gable Roof Design on a Mobile HomeHere's one of Ready Decks gable style porches painted and ready for outdoor enjoyment. Add landscaping, grab a glass of iced tea, and do some porch sittin'. Note how this has a closed gable with vinyl to match the home.Use Our Directory of Porch Designs
|

Hi! We're Mary and Dave, lifelong DIYers, high school sweethearts, and we both love porches. You've come to the right place for thousands of porch ideas. --- Cute Mushroom Mug ---
Wouldn't this be an adorable mug for your porch? It's for sale in my Etsy shop! --- Our Wonderful Sponsors ---


--- End Sponsors ---Our Newsletter, Front Porch AppealLearn more!Thank you for being here! |
|
|
At no extra cost to you, we earn a commission by referring you to some products on merchant sites. See our disclosure policy.
We, Front Porch Ideas and More, confirm, as stated on our privacy policy, that we do not sell personal information. All content here is solely for presenting ideas. We recommend consulting with a licensed, experienced contractor before you begin your project. We make no guarantees of accuracy or completeness of information on our site or any links to other websites contained here. Front Porch Home | Return to Top Contact Us | About Us | Advertise with Us | Search | Site Map Media | Privacy Policy | Disclosure | Legal Notice | What's New |
||
|
No content or photos may be reproduced or copied in any way without our express written permission. | ||
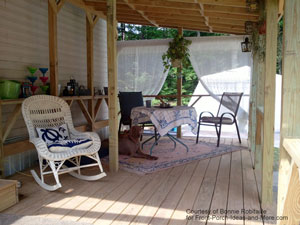 See what's involved in building a porch addition.
See what's involved in building a porch addition.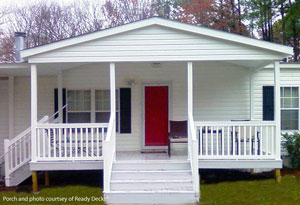 Nine easy ideas for your home
Nine easy ideas for your home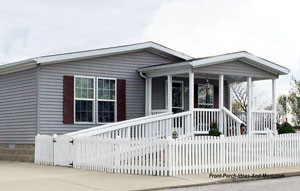 Several exterior mobile home improvements
Several exterior mobile home improvements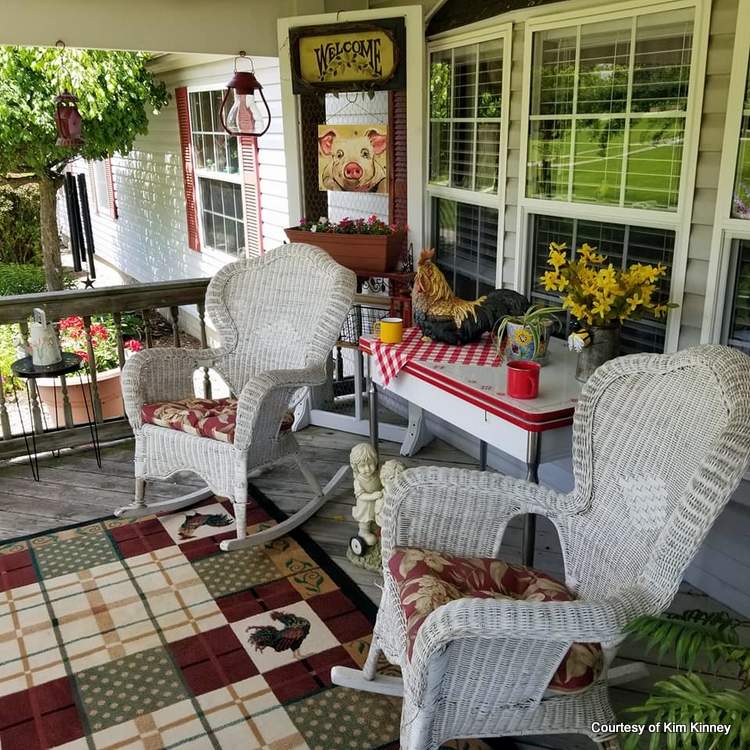 Get wonderful porch decorating ideas
Get wonderful porch decorating ideas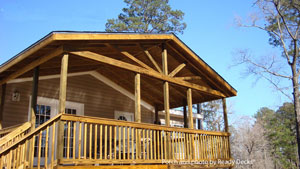 See how you can have an affordable porch
See how you can have an affordable porch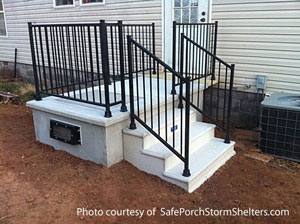
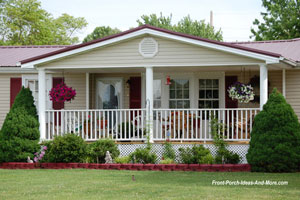 Read our response to a site visitor's question about mobile home porch designs
Read our response to a site visitor's question about mobile home porch designs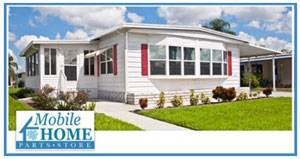 Find out ways to enhance your mobile home's appeal the easy way
Find out ways to enhance your mobile home's appeal the easy way