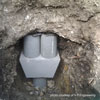|
As an Amazon Associate we earn from qualifying purchases. If you make a purchase through affiliate links on our site, we earn a commission at no cost to you. See our disclosure policy. Front Porch FoundationsEssential to a Strong, Long Lasting PorchWe normally don't think much about front porch foundations because usually they are not visible. But when it comes to foundations, what you can't see can hurt you.I'm sure you've passed a house or two where the porch was literally falling off or sorely in need of porch repairs. There could be several reasons for this but a poorly built foundation may be the major culprit. 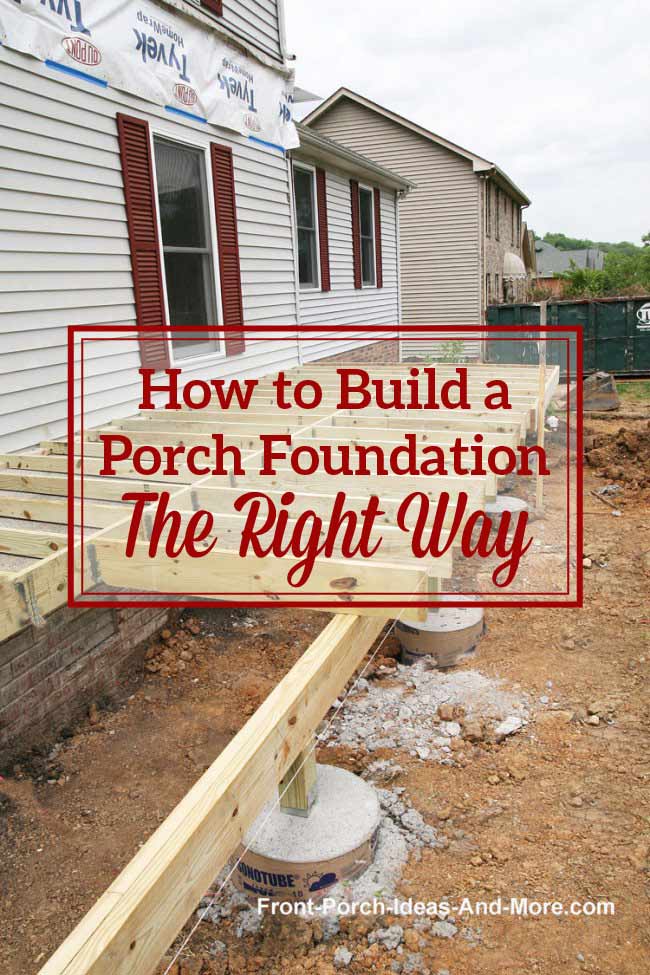
Footing, pier, and post foundation for front porchPorch foundations aren't that much different than foundations for homes. A foundation has to safely bear not only the weight of the porch substructure but also the roof, railings, columns, and more as well.Consider These Before Building Your Front Porch
For steep slopes, you will need either piers (columns of reinforced concrete) that sit on concrete slabs deep into the ground or perhaps even an engineered foundation. Did You Know there are Different Types of Porch Foundations?Learn the Lingo of Footings and Pier FoundationsThese usually consist of short columns of either concrete block or poured concrete (piers) that rest on concrete pads called footings. Often these are poured as one unit. Typically, wood posts are then anchored to the piers which in turn support beams that are attached to the posts.
IMPORTANT: Although the process and structure of building a porch foundation is similar to that of a backyard deck, your
porch's foundation will be carrying significantly more weight and must comply with your local building codes. Therefore, it is extremely important to
understand what is involved to ensure your porch will be safe and maintain its structural integrity
for years to come.
FootingsFootings carry the weight of the porch directly onto the soil. Depending on your specific geographical location, footings must be a minimum distance below grade to extend beyond the frost line and be sufficient in size to spread the load. The load includes the weight of your structure (known as the dead load) and people, furniture, and snow (known as the live load).Don't let this intimidate you. In most cases, your local building codes department will be able to tell you the minimum requirements for footings which incorporate the load factors for your area. When building footings consider the total weight they will carry. If you are planning to install heavy objects like hot tubs, stone fireplaces, etc., be sure to address this with your codes department or a construction engineer before you pour your footings. Dimensions of piers, footing depth along with footing size, are determined based on geographical areas. I've found that 16 inch square footings (or up to 18 inch diameter footings) that are 8 inches thick to be fairly common. Check with your local building codes department. Footing Details: Two typical footing and pier construction techniques: 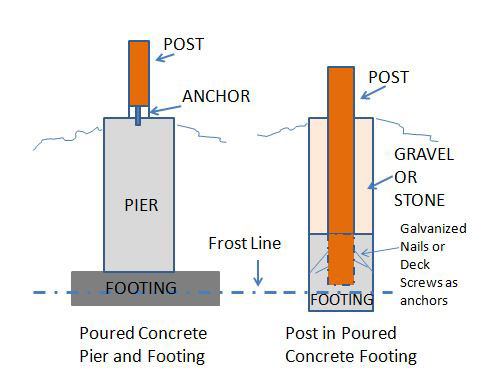
NOTE: Although this may be permissible by local building codes in some areas of the country; we do not recommend placing posts directly into concrete. Wood posts that are placed in concrete are at risk of rot and decay. Over time, moisture is captured in the concrete and absorbed by the wood. This in turn causes post to decay and thereby compromises the integrity of the entire structure. Termites and other pests can burrow into the wood unseen and cause significant damage. There is also the possibility of concrete shifting over time which could cause structural instability. We strongly using metal post brackets which will provide a stable connection between the posts and concrete and permit better drainage and ventilation. And lastly, exposed concrete is usually not aesthetically pleasing and can detract from an otherwise curb-appealing porch. Concrete Footing FormsConcrete footing forms like the Quikcrete® concrete form featured below are ideal for pouring concrete footings for porch foundations. They usually come in 4 foot lengths are come in 8, 10, or 12 inches in diameter.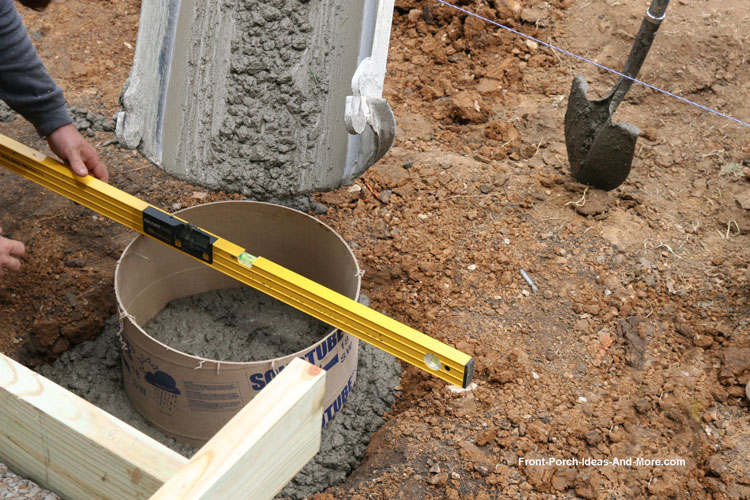
Pouring concrete into concrete footing formsPiersLike decks, piers are an essential part of porch foundations. Piers are short concrete columns on top of footings that support posts. Piers, which are normally below grade, are meant to transfer porch loads to the footings.In the photo below, footings and piers are poured simultaneously. Note a piece of sonotube is used to form the pier. 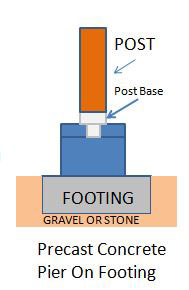 Using a precast concrete pier (example at right) as part of your porch foundation is sometimes acceptable in geographical locations where there is little to no frost line.
Using a precast concrete pier (example at right) as part of your porch foundation is sometimes acceptable in geographical locations where there is little to no frost line.
Have You Heard of Diamond Pier Foundation Systems?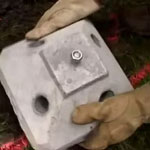 Here's a novel way to install almost "instant" piers for your front porch or deck.
No muss, no fuss, and you can start building the same day.
Here's a novel way to install almost "instant" piers for your front porch or deck.
No muss, no fuss, and you can start building the same day.
Learn about diamond pier foundation systems. Posts - Why Not to Place Them in ConcreteTypically, posts are usually treated 4x4s, 4x6s, or 6x6s. As a general rule, concrete and wood don't mix so I almost always try to avoid mixing the two: I avoid placing my posts directly into or onto concrete.Rather, I use adjustable mounting hardware to keep the two apart while simultaneously ensuring a solid connection. 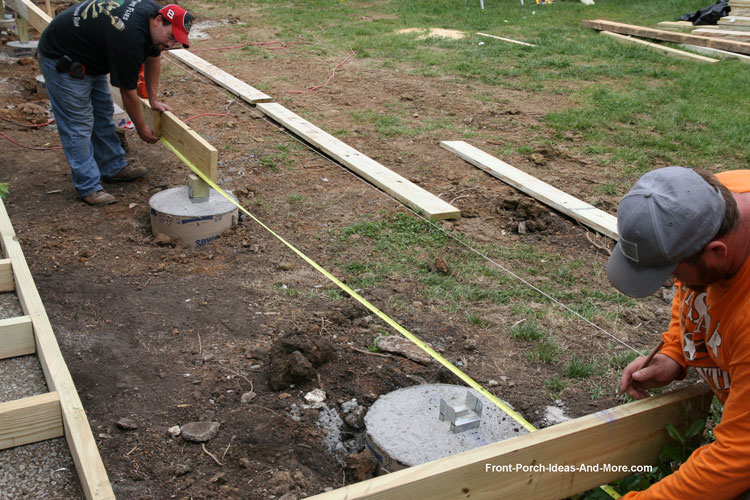
Installing beam on posts and piers with post basesLook at These to Make Your Job EasierMary and I discovered these products that we believe will make your foundation project easier to complete. We may receive a small commission on sales.Concrete forms are made of a lightweight fiber that you can use below and above ground for a one-time use. When the concrete has cured you merely strip away the tube. 
Concrete Forming Tube (Amazon affiliate link)I use them extensively because they are easy to square to ensure your footing is level. As you can see in the photo above, the entire footing is actually larger than the concrete footing form.Your footing may need to be larger than the tube and in this case the tube is being used as both a footing and pier form. A Simpler Way to Mix Concrete - No Mess; No Fuss!If you are super excited to mix concrete in an old wheelbarrow, here's a better way to do it.If He Can Do It So Can YouObviously, you wouldn't want to do this for large areas but it is ideal for footings. It's reusable too. 
The Cement Solution Concrete Mixing Bag - (Amazon affiliate link for which we may receive a commission)If You Don't Like Mixing Concrete at AllMixing concrete is often a time consuming and messy job; plus what do you do with leftover concrete? We found something that might make your concrete job even easier.
QUIKSET® Pro Medium - (Amazon affiliate link for which we may receive a commission)Quikset® Pro is an alternative to concrete that is a quick, light and durable resin footing compound that you can use for a wide variety of uses, from setting a mailbox to pouring footings.At only 1.5 pounds, it equals two 55 pound bags of concrete - a back saver for sure! It's definitely something you should check out to see if it is right for your job. Neat Way to Line Up Your FootingsGetting your footings lined up can be tricky at times. Here's a neat solution.Plumbatube® is a concrete alignment tool for concrete forms such as Quikrete® as well as other brands. They will fit both 8 inch 10 inch diameter tubes. They are graduated in degrees sufficient for a setup of 360 degrees if needed. 
PlumbATube® Alignment Tool - (Amazon affiliate link for which we may receive a commission)A Way to Reduce Moisture and Decay from Your PostsAdjustable post bases provide protection from moisture and potentially reduce decay. Use on footings to keep your wood piers from touching concrete which in many areas is required by local building codes. They come in 4x4, 4x6,or 6x6 sizes.
ZMax® Standoff Post Base - (Amazon affiliate link for which we may receive a commission)Front Porch Slab FoundationsConcrete front porch foundations usually consist of concrete poured at grade over a base material like stone or gravel.Porch foundations from slabs don't have to be just at ground level. Concrete slabs can be poured at any height and offer many different finishing options. If building a porch a few feet off the ground, concrete blocks are typically used to create the form. It is then filled with stone to within four inches of the top. Concrete is then poured on top. 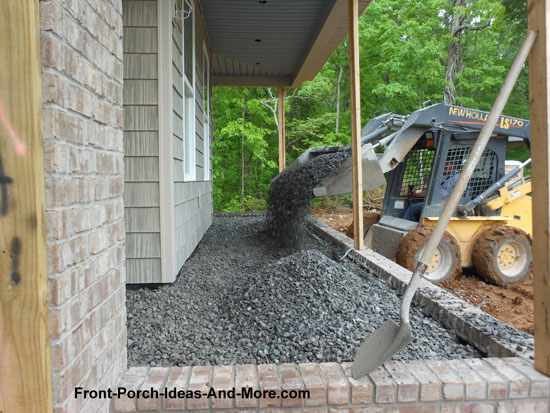
Filling concrete block foundation with stone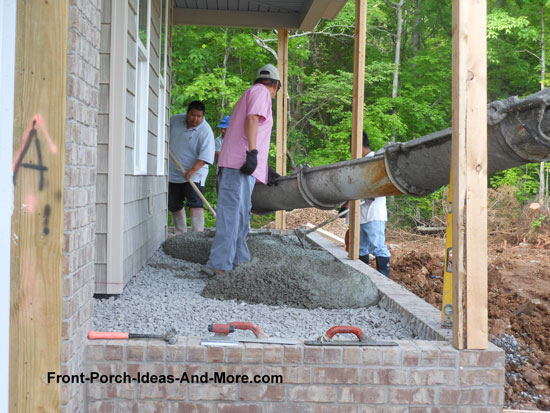
Pouring concrete over stone on front porch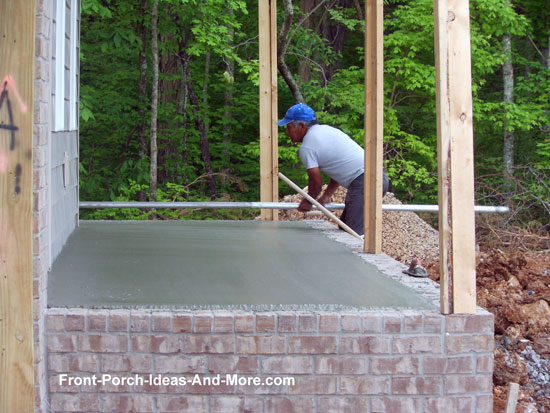
Putting the final touches on the front porch concrete floorIf the porch is considerably higher, steel channels and steel sheathing panels are installed to height. Concrete is then poured over the steel sheathing.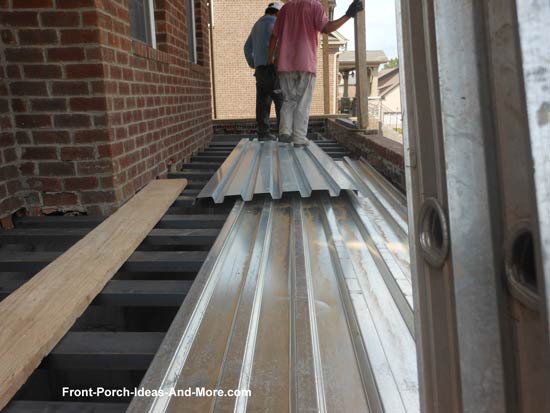
Steel channels and sheathing being installed to receive concreteSee our concrete flooring section to see exactly how its done.Perimeter FoundationsThese usually consist of a continuous poured concrete footing supporting foundation walls that support the structure. They are often used where water is an issue or on steep slopes.Quick Facts about Porch Foundations
Know This: Why Ledger Boards Are Integral in Porch FoundationsUnless your porch is free-standing, you will need to attach it to your home. Like piers, ledger boards transfer the load from the structure directly onto the home's wall to which it is attached.Just as important, they help displace the lateral load making for a substantially more stable porch. 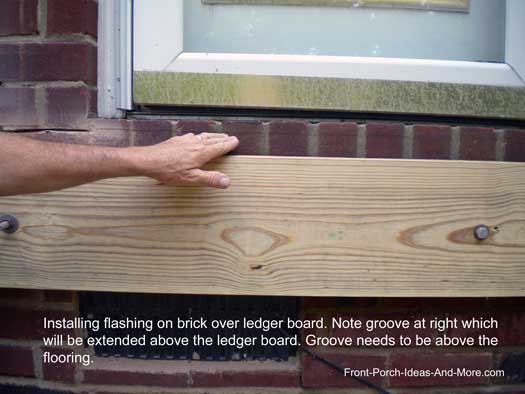
Ledger board installed under door thresholdAs with deck ledger boards, there are a few planning basics that are important to note about front porch foundation ledger boards:
We would be remiss if we didn't address a few porch foundation ledger board installation basics too:
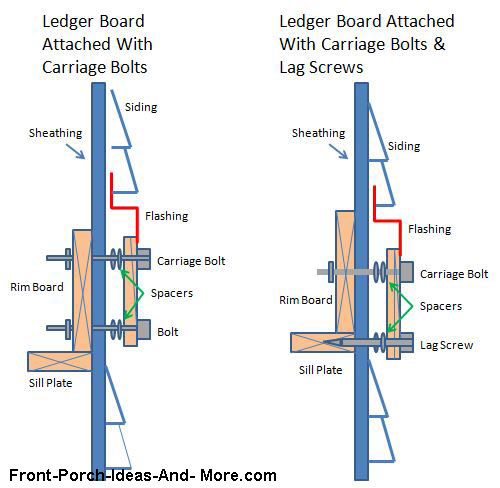
Ledger board installation optionsDo You Know Your Local Building Codes?Local building codes normally dictate your ledger board requirements. Many porch and deck failures are the result of poor ledger board installations. Therefore, in many locations, ledger boards must not only be attached to your home as indicated above but also supported by posts and footings as shown below.Or, in some cases, porches or decks must be built as stand-alone structures as indicated below. So be sure to check with your local building codes department before you start construction. 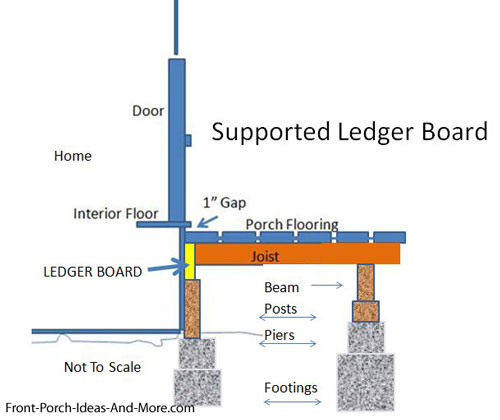
Ledger board supported by post and pier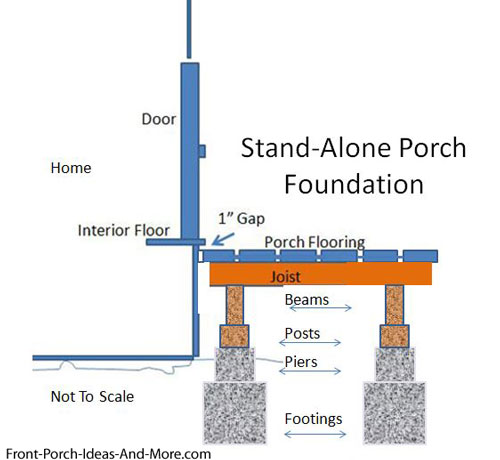
Stand alone porch foundationVideo: See How a Porch Floor is ConstructedFree Tutorial: Squaring Your Porch Foundation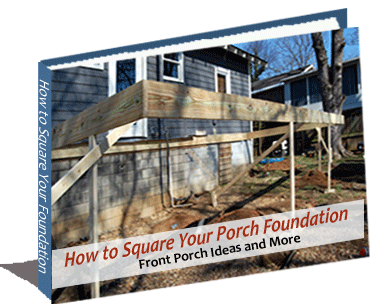 Dave wrote a 14 page tutorial with tips for building a square porch or deck foundation.
Dave wrote a 14 page tutorial with tips for building a square porch or deck foundation.
When building a quality foundation, squaring it is important and this will make the rest of your project go more smoothly. See Some Sample Pages and Get the Link to Our eBook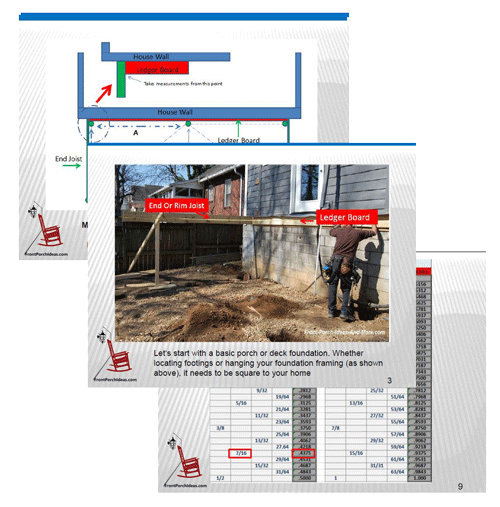
Get our free tutorial herePorch Flooring Beams - Not Exactly Like a DeckTraditional front porch floors are constructed a bit differently than decks. Whereas decking materials usually run horizontal to the home, porch flooring traditionally runs perpendicular. Therefore, it is important to note that one or more additional beams are required.
As a general rule joists that are spaced 16 inches on center can extend 1 1/2 times in feet their width in inches.
Thus:
a 2x8 can span to 12 feet (8 plus 4" (half of the width) = 12 feet) a 2x10 can span 15 feet a 2x12 can expand out to 18 feet. However, this can vary by geographical area and sometimes by the type (or species) of wood you are using. Be sure to check with your local codes department. I've included graphics below to illustrate how a porch foundation is typically constructed. Depending on the length of your porch, you may need to add an additional beam to carry the joists. 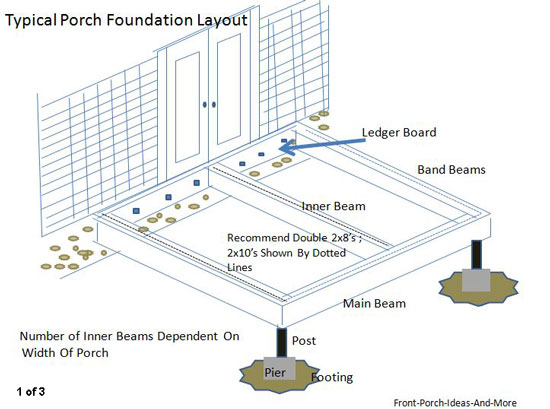
Front porch beam layout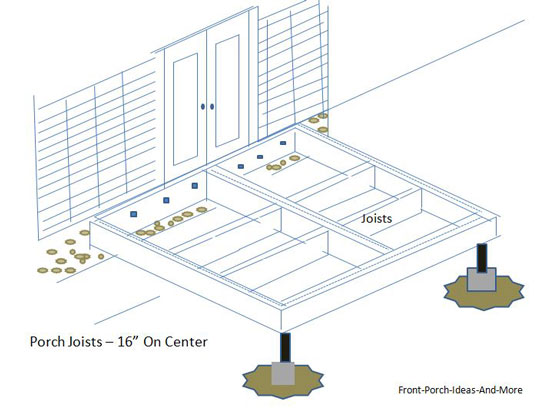
Front porch joist layout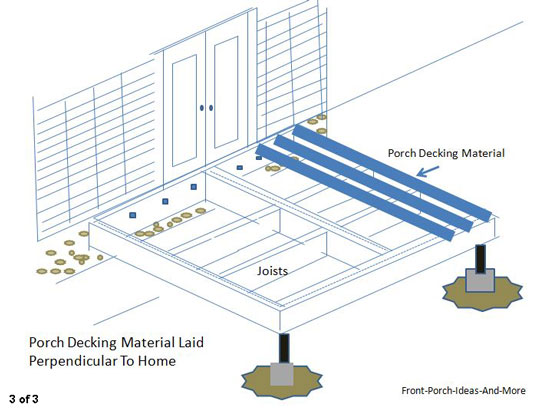
Front porch decking materials laid perpendicular to houseYou must see our porch flooring section for additional details regarding hanging joists and adding your porch decking materials.If you are considering building or replacing your existing front porch you owe it to yourself to check out this video courtesy of Vintage Woodworks - great must-know information! Or watch it right here: See Our Porch and Deck Foundation Pictorial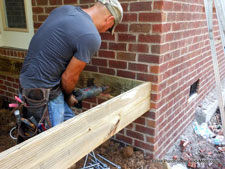 Putting up a porch foundation? Take a look at our porch and deck foundation pictorial to see how builders
constructed a back porch foundation in six hours.
Putting up a porch foundation? Take a look at our porch and deck foundation pictorial to see how builders
constructed a back porch foundation in six hours.
Know Your Porch's #1 EnemyIt's not birds nesting, though that may be a nuisance to some. The best thing you can do to protect your porch is to prevent water from reaching it.
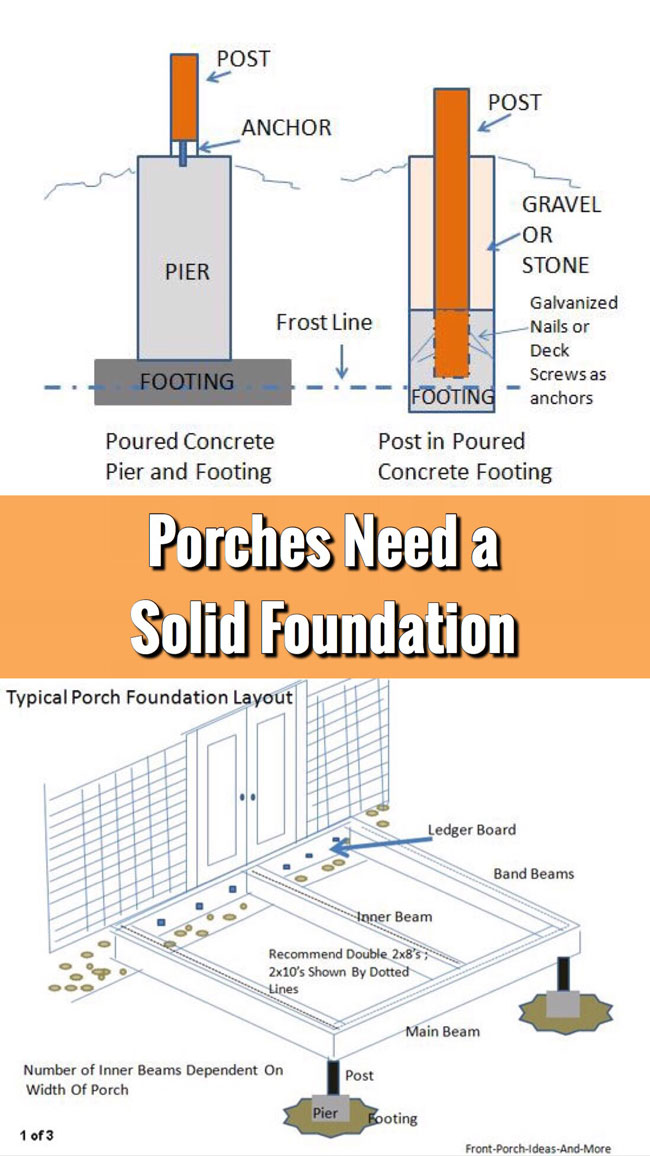
Porches need a solid foundationBefore You Go...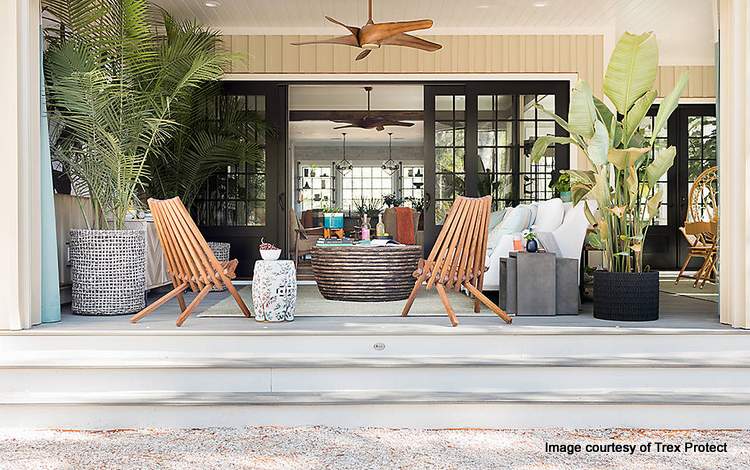
Take a Look at These TooWe encourage you to check out our other porch foundation information below and also other porch related subjects like our porch flooring or porch steps sections.

Hi! We're Mary and Dave, lifelong DIYers, high school sweethearts, and we both love porches. You've come to the right place for thousands of porch ideas. Our Sponsors


End Sponsors Helpful LinksEnjoy shopping Amazon (affiliate link)Popular PagesWhat's NewJoin Our Newsletter Family Porch Designs Porch Ideas for Mobile Homes Build a Porch | Small Porches Porch Columns | Porch Railings Screened Porches Porch Curtains | Porch Enclosures Porch Landscaping | Vinyl Lattice Porch Decorating | Porch Ideas Shop Navigation AidsHome | Top of PageSite Search | Site Map Contact Us PoliciesDisclosure Policy | Privacy PolicyLegal Info Please Join Us Here Also
Find a Trusted Local Pro Copyright© 2008-2025 Front-Porch-Ideas-and-More.com All rights reserved. No content or photos may be reused or reproduced in any way without our express written permission. At no extra cost to you, we earn a commission by referring you to some products on merchant sites. See our disclosure policy. We, Front Porch Ideas and More, confirm, as stated on our privacy policy, that we do not sell personal information. All content here is solely for presenting ideas. We recommend consulting with a licensed, experienced contractor before you begin your project. We make no guarantees of accuracy or completeness of information on our site or any links to other websites contained here. Thank you for taking your time to stop by. See what's popular and new here. |

Hi! We're Mary and Dave, lifelong DIYers, high school sweethearts, and we both love porches. You've come to the right place for thousands of porch ideas. --- My New Molly Jo Book ---
Gentle mystery for kids 8-12. Adults like it too. My book helps kids slow down, notice, and appreciate everyday surprises in nature. It's for sale in right here! --- Our Wonderful Sponsors ---


--- End Sponsors ---Our Newsletter, Front Porch AppealLearn more!Thank you for being here! |
||||
|
At no extra cost to you, we earn a commission by referring you to some products on merchant sites. See our disclosure policy.
We, Front Porch Ideas and More, confirm, as stated on our privacy policy, that we do not sell personal information. All content here is solely for presenting ideas. We recommend consulting with a licensed, experienced contractor before you begin your project. We make no guarantees of accuracy or completeness of information on our site or any links to other websites contained here. Front Porch Home | Return to Top Contact Us | About Us | Advertise with Us | Search | Site Map Media | Privacy Policy | Disclosure | Legal Notice | What's New |
|||||
|
No content or photos may be reproduced or copied in any way without our express written permission. | |||||
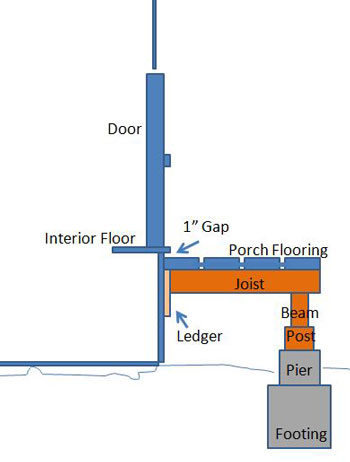 The surface of your front porch should be lower than the interior floor leading on to it.
The surface of your front porch should be lower than the interior floor leading on to it.
