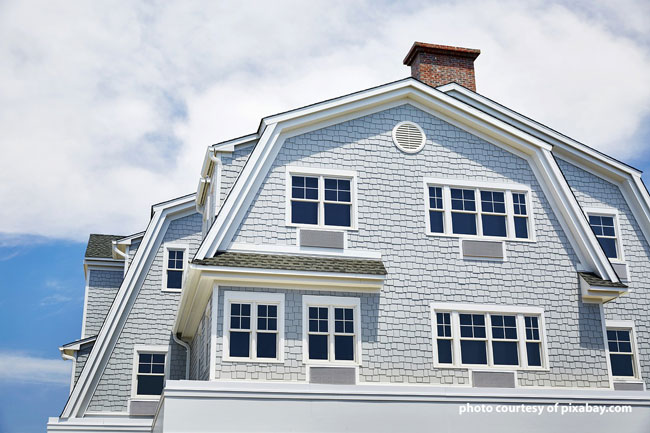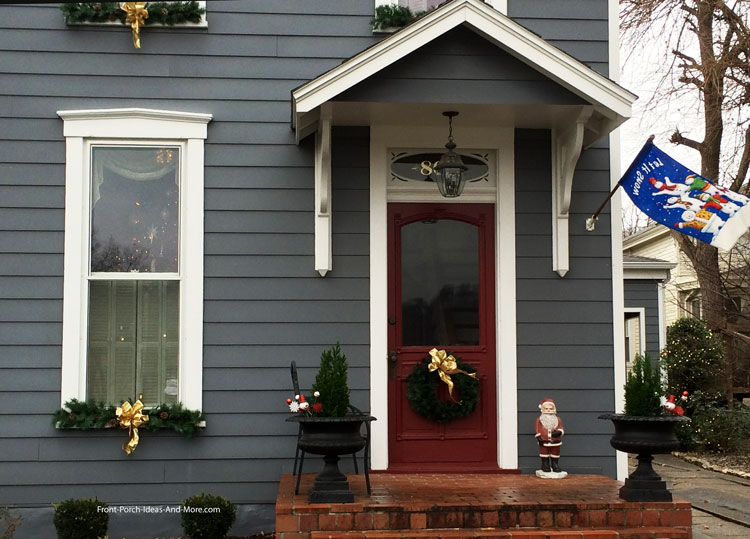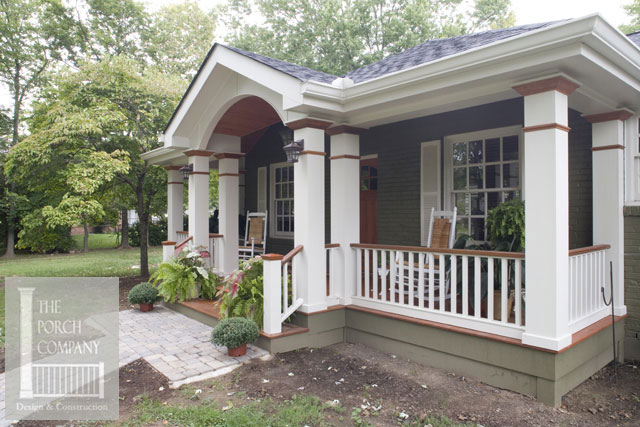|
By Dave and Mary
Porch Roof Construction and
Porch Roof Designs
Mary and I have experience with porch roof construction.
We once built a roof on a shed in the middle of winter for a friend when it was sub-freezing temperatures.
In Omaha, Nebraska no less.
We've also roofed a home in New Hampshire.
After we finished, a friend looked at us and said, "Never attempt to do this alone or with someone"!
Constructing a porch roof can be a great DIY project if the porch roof design is not too complex and you have some experience.
However, building a roof may require an expert depending on the style, degree of difficulty, and complexity of the design.
We hope our information will allow you to not only become knowledgeable about roof construction, but also help you determine
your skill level should you opt to do it yourself.

Before you begin any project, please see our disclaimer below.
We Talk with a Porch Design Expert
We had the privilege to speak with Nancy Moore, founder of The Porch Company in Nashville, TN.
In this short audio, Nancy explains the styles of porch roofs she typically uses in her custom-designed and built porches.
Since we were sitting on Nancy's showroom screened porch, please excuse a bit of road noise from time to time.
- Discover her "#1 go-to porch roof style" and why
- Her #2 preferred porch roof style might surprise you!
- She solves the L-shaped home roof line dilemma
Explore Our Porch Roof Construction Ideas
Porch Roof Construction Basics
Take a few minutes and watch this roof construction video.
It outlines some basic considerations you need to know before you begin planning your porch or deck roof.
Determine Your Porch Roof Construction Type
A porch roof's construction type helps to define your home's architectural style while the roof materials define its character.
Here's a quick guide to the most common roof styles.
Use our porch roof construction types to give you ideas for designing and building your own porch roof.
Gable Porch Roof Construction Ideas
 Gable roofs have two sloping surfaces from the ridge (usually in the center, joining at the side walls).
The pitch of these roofs can range from a minimum of 3-4 to very steep depending on local building codes.
Gable roofs have two sloping surfaces from the ridge (usually in the center, joining at the side walls).
The pitch of these roofs can range from a minimum of 3-4 to very steep depending on local building codes.
They can be seen on many ranch homes and porches throughout the country.
Gable roofs are simple and fast to construct and usually offer more space beneath the roof itself.
Construction Tips
If choosing this style of porch roof, be sure to include an apron (the small roof at the bottom of the gable and as shown in the photo above) to control water and to prevent
rain from entering the porch.
If more light is needed, you can add a window in the front of the gable or leave it open (although you'll have to contend with more rain water).
On the gable roof below, siding was added to the front along with an apron that allows for
gutters on all the sides. A window was added for extra light.

Gable roof with window for extra light
Photo courtesy of The Porch Company
Hip Roof Construction Ideas for Porches
Hip roof construction is one of the most popular methods used for both porch and screen porches. Hip roofs are sloped from each wall and do not have the gable ends.
To a large extent they are self-bracing with opposite ends pushing inwards, so they are strong in relation to wind forces.

Hip roofs allow for extended depth
Photo courtesy of The Porch Company
Hip roofs offer advantages that other designs do not.
For one, they provide the capability to add gutters on three sides to direct water runoff.
Second, they offer greater depth.
Hip roofs are ideal when there is insufficient space due to second story windows or other obstacles.

Hip roofs are ideal when vertical space is limited
Photo courtesy of The Porch Company
Here's a neat variation where you have a hip porch roof constructed beneath and extended from a gable roof.

Hip roof beneath a gable roof
The level eaves make it easy to fit gutters all around the roof to easily direct water away from your home.
The eaves can be made quite wide and to provide shade and to increase thermal efficiency and energy savings.
Unlike shed roofs that are like big umbrellas where the wider it goes the taller it has to be.
Often you can't get enough pitch with a shed roof whereas a hip roof can solve that issue.
For that reason, hip roofs are perfect for ranch style homes that typically have lower sloping roofs. Hip roofs are also more aesthetically
pleasing.

Hip roof on ranch style home
The Perfect Porch Roof Solution for L-Shaped Roofs
Numerous homes, especially ranch style homes have an L-shape design. This makes it a little more difficult to construct a front porch because you
have to join two gables or other style roofs.
The solution in many cases is to construct a hip-style porch roof using a cricket to manage water runoff.
The hip roof gives you the advantage of depth as well as being aesthetically pleasing.
See the examples below:


.
Shed Roof Construction Ideas
Shed roofs often appear as a flat roof from the street, has only one slope, and is prevalent for porch roofs.
They are easy to construct and minimize your overall costs. The slope of the shed roof is mostly determined by the slope of the home's roof.
The lower the slope the higher the shed roof needs to be constructed.

Shed roof on beautiful two story home

Typical shed-style roof on ranch home
A neat variation is to combine both a gable and shed roof like the one shown below.

Shed style porch roof with gable roof over the front door
It normally sits on a beam that has a different height to give it the required slope.
Shed roofs are easy and fast to build, do not need extensive flashing and have no ridges, hips, or valleys to contend with.
Flat Roof Construction Ideas
The flat roof construction is a very popular roof design because many homes already have complicated roofs.
A flat roof is simple and does not add any additional complexity alleviating many issues.
Flat roofs cost more (materials and labor is more expensive) than vaulted roofs because they need to be
stronger for load bearing purposes.
Products like Duro-Last® (a membrane product) make flat roofs feasible; it is water proof and comes in a variety of colors.

Flat roof construction using Duro-Last® membrane
Photo courtesy of The Porch Company
A flat roof needs to be correctly installed; it's less forgiving than a shingled roof.
In general, ranch homes need to allow at for at least 10 foot ceilings before installing a flat porch roof.
A flat roof (below) was constructed between two gables.
A flat roof was ideal in this situation because of the windows; otherwise, a hip roof would have worked.

Flat roof constructed between two gable roofs
Photo courtesy of The Porch Company
Nancy Moore, owner of The Porch Company, states: "Flat roofs are great for front porches because often you have those windows upstairs to go around.
With front porches, we typically add a whole lot more trim than we do with back porches.
With flat roof porches, we try to marry the roof lines up with each other as best as we can although we sometimes need them to be taller."
Combination Porch Roofs
One of our favorite porch roof styles is a combination roof.
Here are two common combinations; they add plenty of curb appeal and interest to your home.

Combination open gable and shed style porch roofs
Photo courtesy of The Porch Company

Hip and gable roof combination
Photo courtesy of The Porch Company
Gambrel Roof Construction Ideas
Often found in French colonial and Ranch styles, gambrel roofs have two slopes to each side, the lower slope being much steeper.
 We haven't personally seen a porch with a gambrel roof; however, that doesn't mean there aren't any.
We are including an example here just in case this might be an option for you.
We haven't personally seen a porch with a gambrel roof; however, that doesn't mean there aren't any.
We are including an example here just in case this might be an option for you.

Home with a gambrel roof
Have Your Considered a Front Door Overhang?

Gable style door overhang with brackets
Door overhangs have become increasingly popular.
We talk about various door overhang design ideas right here.
Essentials for Your Porch Roof Construction
Before tackling a porch roof construction project there are several factors you'll want to consider for your overall porch roof plan.
- Accentuate the front door making the entrance undeniable.
- Ensure your porch roof has an overhang, the larger the better.
The overhang helps to keep rain from entering your porch.
- Install gutters to divert water away from the porch and home.
- If feasible, locate your porch facing either east or north to alleviate weather issues.
- Your porch roof pitch should maintain the same pitch (also known as rise and run) as the other
roof lines on your home, or as a minimum, the pitch of the roof directly above the porch roof.
You run the risk of detracting from the architectural style of your home if you don't do this. See our link to calculating your
pitch above.
- How long is the roof overhang on your home?
It's probably 14 to 17 inches; you will want to match that for your porch overhang.
- What electrical systems need to be included?
Now is the time to plan for your ceiling lights, outdoor fans, switches, and yes, even receptacles for your holiday lights!
We'll offer some tips on planning for these features. See our electrical teaser below.
- Plan for porch swings or other heavier objects you may want to hang from your porch ceiling. You
may need to "beef up" your rafters in order to carry the extra weight.
- What roofing material will you use? Going with asphalt shingles or opting for an aluminum or copper roof?
- Cutting and fitting the rafters, probably the trickiest part of roof framing, can be intimidating until
you get the hang of it (no pun intended).
- Know your local building codes.
Check with your local building codes department to see if you need a permit and
to determine the specific requirements for your area.
- Many homeowners neglect to consider their electrical needs when undertaking a porch roof construction project.
With a little planning you can avoid having to create work-arounds or in some cases,
not being able to have the fixtures you'd like or in the locations that would better suit your needs.
See our porch electrical systems guide for
more information regarding your electrical system and its capabilities.
Disclaimer: Our Website Is Not a "How-To" Website
The purpose of this site is to give our visitors great "ideas" for their porches.
The information contained herein is general in nature, no two projects nor any two porches are the same.
If you chose to follow any of the steps, approaches or methods shown on this site you must follow them at your own risk.
Home improvements, repairs, remodeling and construction are inherently risky, even dangerous.
We strive to highlight and expose the risks for our readers, but we cannot anticipate all possibilities.
If you are not absolutely sure of your abilities, we recommend you find an experienced professional.
Porch roof construction is dangerous work.
You are usually working with heavy lumber with power tools above your head or are working from ladders and scaffolding.
Exercise extreme caution.
Why Construct a Porch?
Here's a great example of what a front porch can do for your home.

If we only had a nice porch
Photo courtesy of The Porch Company

Now they do!
Photo courtesy of The Porch Company
We hope we answered many of your porch roof construction questions here.

Hi! We're Mary and Dave, lifelong DIYers, high school sweethearts, and we both love porches.
You've come to the right place for thousands of porch ideas.
Our Sponsors



End Sponsors
|

Hi! We're Mary and Dave, lifelong DIYers, high school sweethearts, and we both love porches.
You've come to the right place for thousands of porch ideas.
--- My New Molly Jo Book ---

Gentle mystery for kids 8-12. Adults like it too. My book helps kids slow down, notice, and appreciate everyday surprises in nature.
It's for sale in right here!
--- Our Wonderful Sponsors ---



--- End Sponsors ---
Our Newsletter, Front Porch Appeal
Learn more!
Thank you for being here!
|
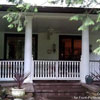 Front Porch Railings and More
Front Porch Railings and More
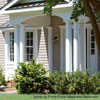 Porch Column Ideas
Porch Column Ideas










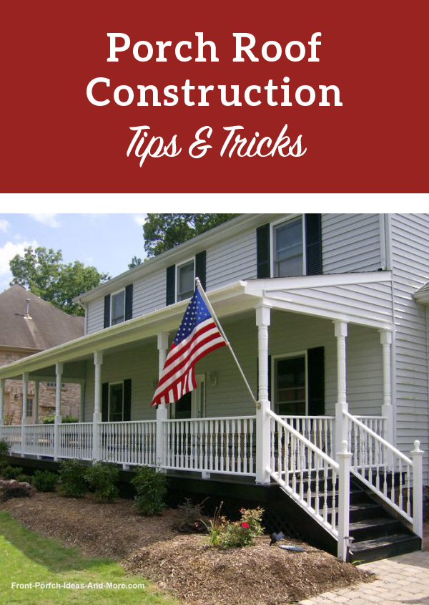

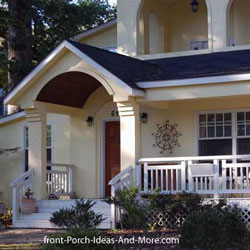
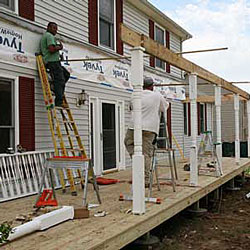
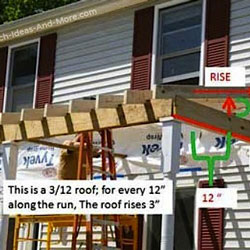

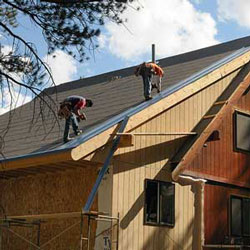
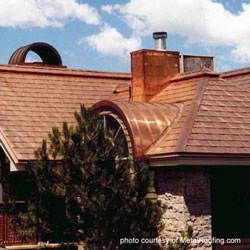
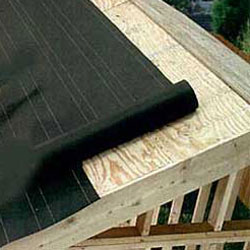
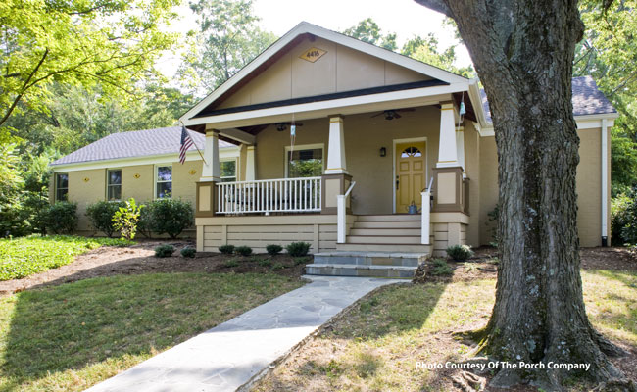
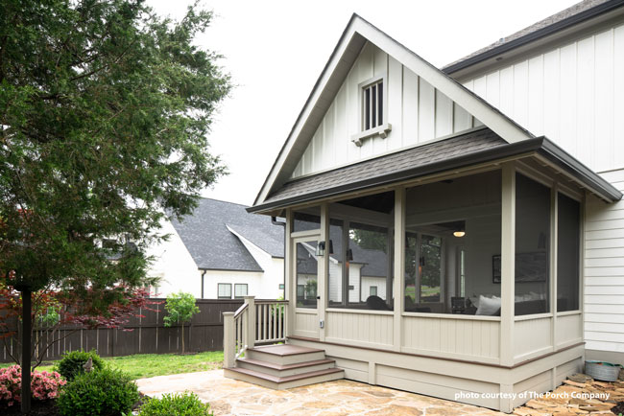
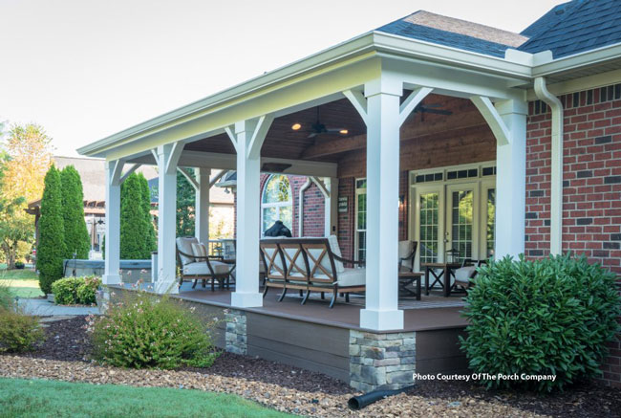

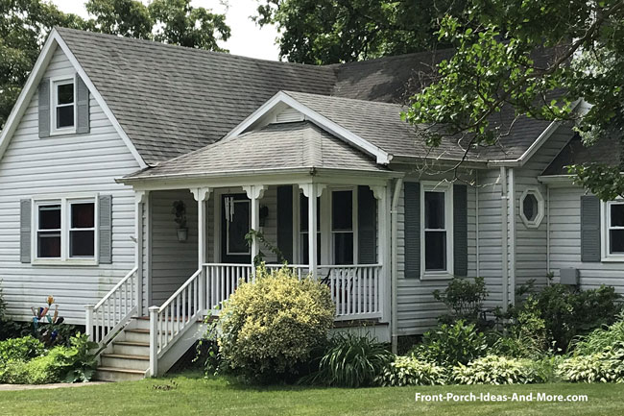
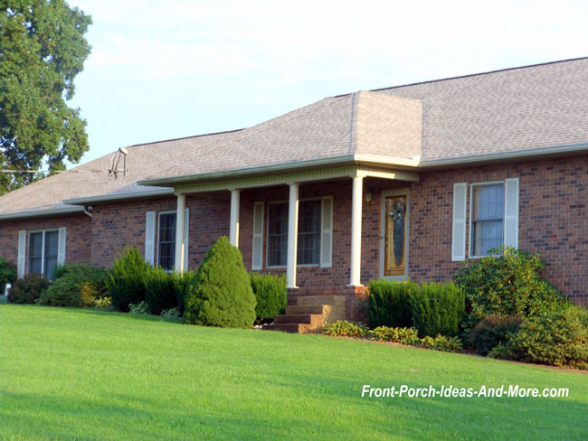
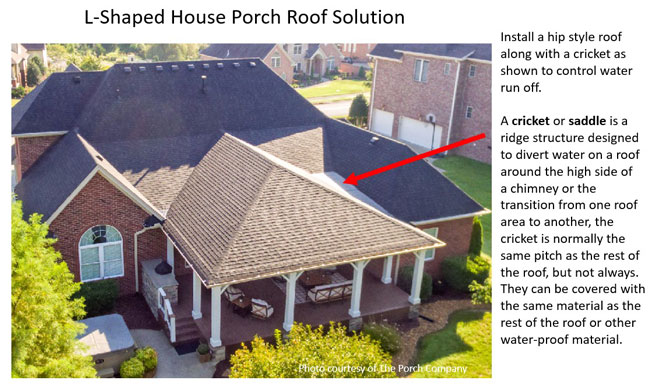
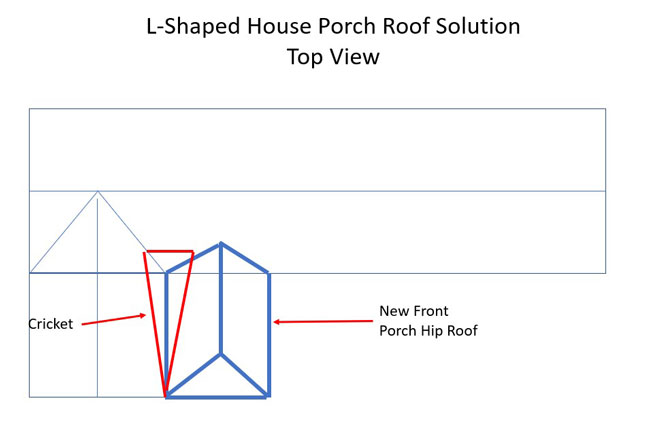
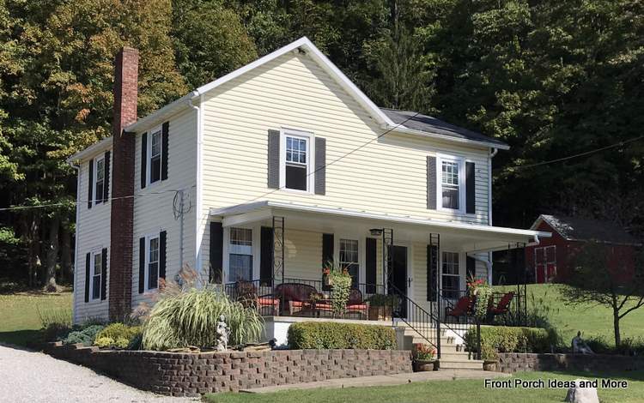
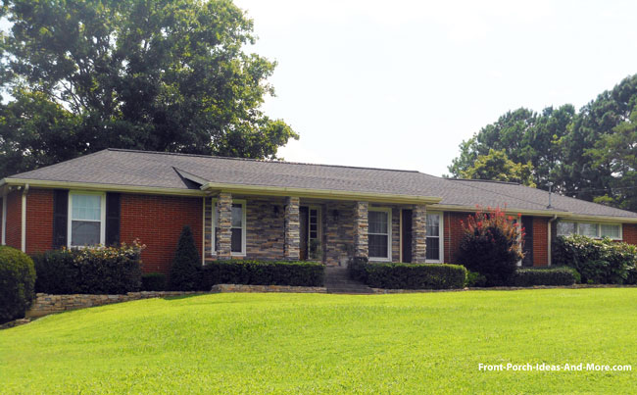
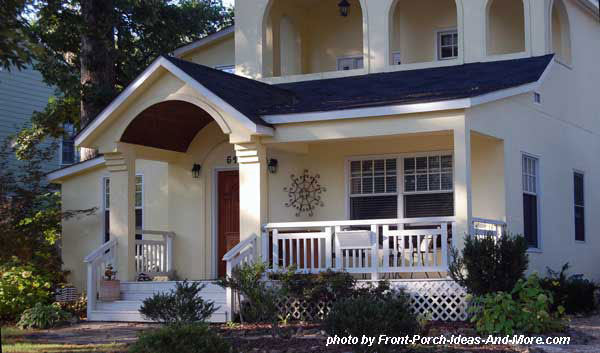
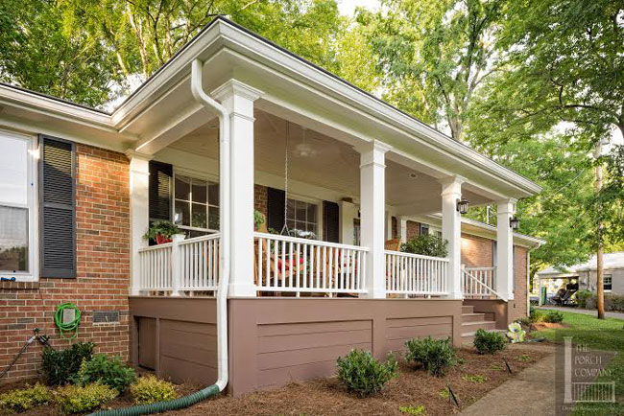
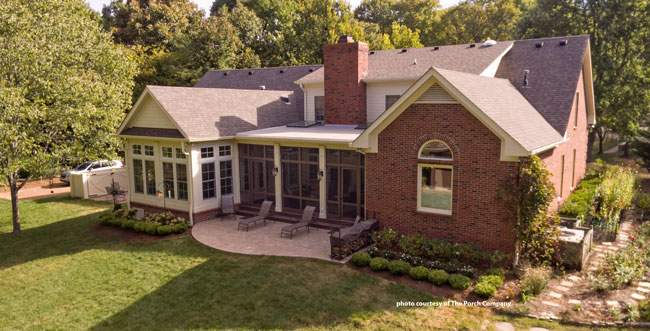
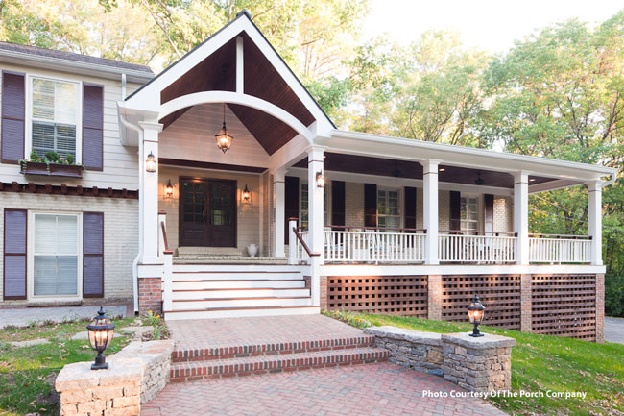
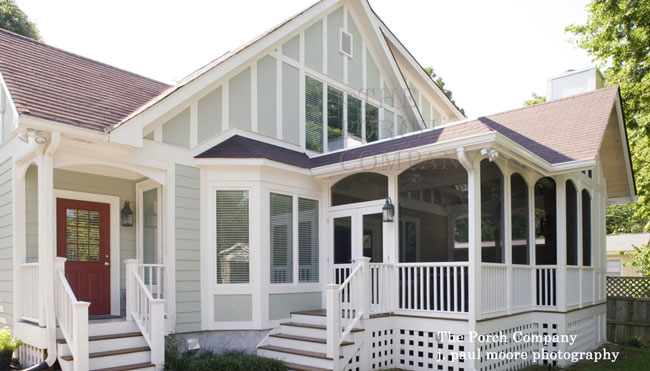
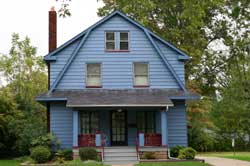 We haven't personally seen a porch with a gambrel roof; however, that doesn't mean there aren't any.
We are including an example here just in case this might be an option for you.
We haven't personally seen a porch with a gambrel roof; however, that doesn't mean there aren't any.
We are including an example here just in case this might be an option for you.
