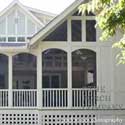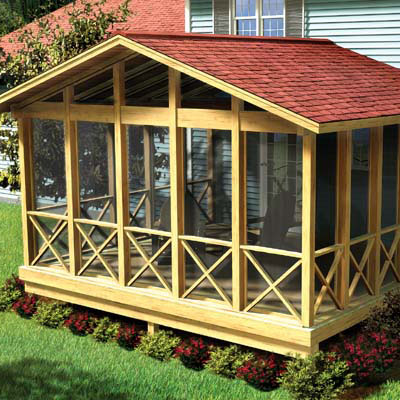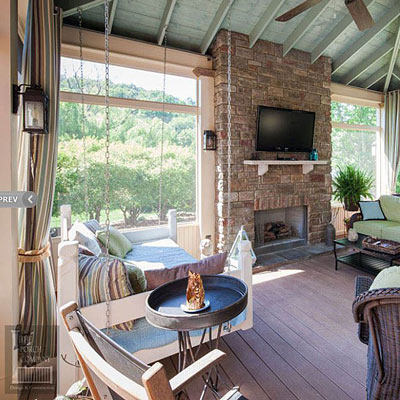|
As an Amazon Associate we earn from qualifying purchases. If you make a purchase through affiliate links on our site, we earn a commission at no cost to you. See our disclosure policy. Screened Porch PlansBe Sure to Include All of Your RequirementsBefore you select screened porch plans, it's helpful to know how to read a screen porch blueprint to make sure the plan satisfies your requirements.If not, make the modifications before you start building. When you are ready, we have a variety of actual screened in porch plans that we hand picked. If you'd like to go to the merchant's site right now, here is the link to their project and porch plans. 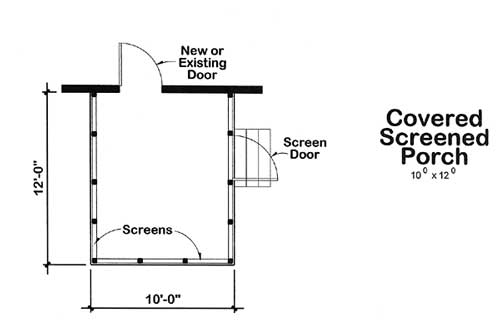
Screened In Porch Plans Diagram by Family Home PlansScreen porch blueprints can be fairly easy to read but pay attention to the details. You want to make sure they include not only the basic construction dimensions, but also your own specifications as well.It doesn't matter if an architect draws your plans or if you order them on-line, you'll want to examine them to ensure your screened porch will be built properly. It may be difficult to imagine that the diagram above is actually the screened porch below. 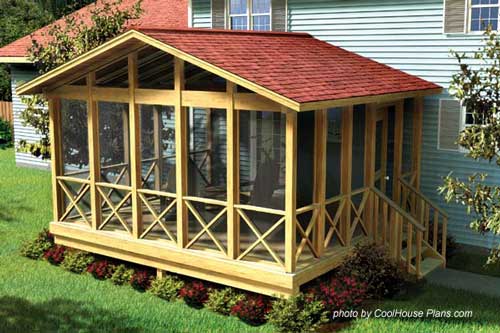
If you like this screened porch, you can get it here.You'll obviously need more than one drawing to successfully build your screen porch. In fact, depending on the size and scope of the project, you may have numerous drawings showing different angles and features.Screened Porch Plans May Include...
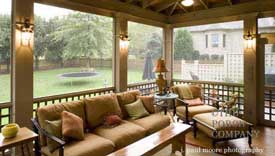
You may have more or less blueprints or diagrams for your screened porch depending on the requirements. 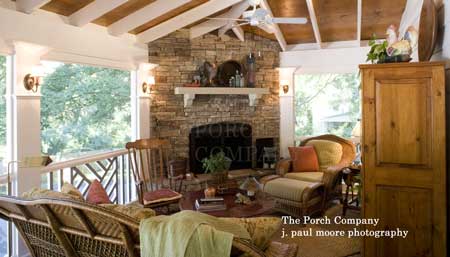
Photo by The Porch CompanyScreened Porch Plans: Three Things to Think About1- Determine Your Porch's Purpose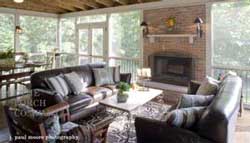 How will you use it? What is your lifestyle? Knowing these things will help you determine your design and construction requirements
How will you use it? What is your lifestyle? Knowing these things will help you determine your design and construction requirements
2- Plan Your Porch's Exterior Architecture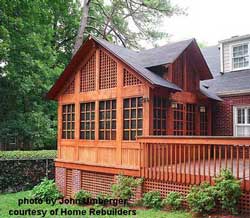 Your porch's architecture should complement the style of your home
Your porch's architecture should complement the style of your home
3- Plan Your Porch's Location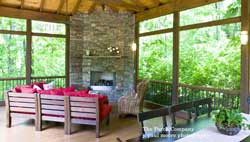 Understand your restrictions, topography and how to make the most of breezes, privacy and views
Understand your restrictions, topography and how to make the most of breezes, privacy and views
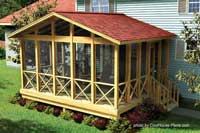 Ready to choose from actual screened in porch plans like the one at left that we found at Family Home Plans?
Ready to choose from actual screened in porch plans like the one at left that we found at Family Home Plans?
Be sure to see our picks along with modification ideas you can incorporate. Building Site and Conceptual DrawingsWe are grateful to RC Mickel of Texas for his screened porch plans. We are able to show you pictures from his conceptual screen porch plan to the finished porch.We even have a neat video of his decorated screen porch. This will give you a means to see exactly how his porch was constructed from the ground up. Enjoy. 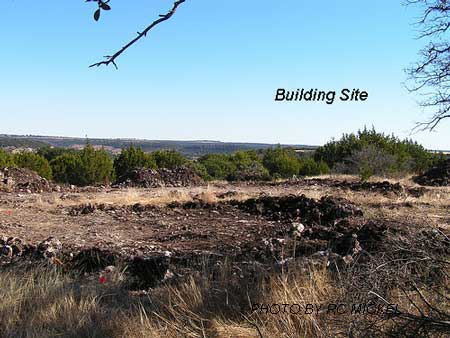
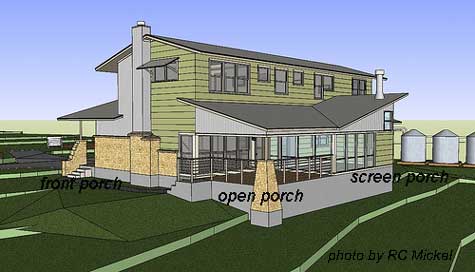

The building site is located in the Texas hill country. The porch is divided into two specific areas, one for their screen porch and the other for an open area porch. 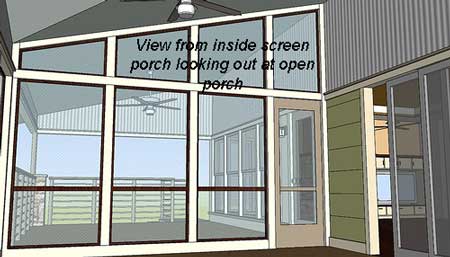
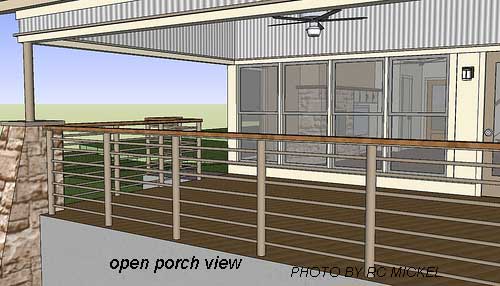

You can choose different building materials, reduce or enlarge the plans, add features like tile flooring, bead board ceilings, fans, flat screen tv's, and much more. Depending on your changes, additional structural supports may be required or roof modifications may have to be made. Several More Helpful Considerations
Note: Always (1) comply with local building codes and (2) consult with or use a licensed contractor. Our Building a Screened Porch section will show you step by step what it takes to build a great screened porch.
As an Amazon Associate and Amazon Influencer, we earn from qualifying purchases.
We also earn commissions from other companies where are are participants of their referral programs.
Here is our full disclosure about affiliate marketing.

Hi! We're Mary and Dave, lifelong DIYers, high school sweethearts, and we both love porches. You've come to the right place for thousands of porch ideas. Our Sponsors


End Sponsors Helpful LinksEnjoy shopping Amazon (affiliate link)Popular PagesWhat's NewJoin Our Newsletter Family Porch Designs Porch Ideas for Mobile Homes Build a Porch | Small Porches Porch Columns | Porch Railings Screened Porches Porch Curtains | Porch Enclosures Porch Landscaping | Vinyl Lattice Porch Decorating | Porch Ideas Shop Navigation AidsHome | Top of PageSite Search | Site Map Contact Us PoliciesDisclosure Policy | Privacy PolicyLegal Info Please Join Us Here Also
Find a Trusted Local Pro Copyright© 2008-2025 Front-Porch-Ideas-and-More.com All rights reserved. No content or photos may be reused or reproduced in any way without our express written permission. At no extra cost to you, we earn a commission by referring you to some products on merchant sites. See our disclosure policy. We, Front Porch Ideas and More, confirm, as stated on our privacy policy, that we do not sell personal information. All content here is solely for presenting ideas. We recommend consulting with a licensed, experienced contractor before you begin your project. We make no guarantees of accuracy or completeness of information on our site or any links to other websites contained here. Thank you for taking your time to stop by. See what's popular and new here. |

Hi! We're Mary and Dave, lifelong DIYers, high school sweethearts, and we both love porches. You've come to the right place for thousands of porch ideas. --- Cute Mushroom Mug ---
Wouldn't this be an adorable mug for your porch? It's for sale in my Etsy shop! --- Our Wonderful Sponsors ---


--- End Sponsors ---Our Newsletter, Front Porch AppealLearn more!Thank you for being here! |
|||||
|
At no extra cost to you, we earn a commission by referring you to some products on merchant sites. See our disclosure policy.
We, Front Porch Ideas and More, confirm, as stated on our privacy policy, that we do not sell personal information. All content here is solely for presenting ideas. We recommend consulting with a licensed, experienced contractor before you begin your project. We make no guarantees of accuracy or completeness of information on our site or any links to other websites contained here. Front Porch Home | Return to Top Contact Us | About Us | Advertise with Us | Search | Site Map Media | Privacy Policy | Disclosure | Legal Notice | What's New |
||||||
|
No content or photos may be reproduced or copied in any way without our express written permission. | ||||||
